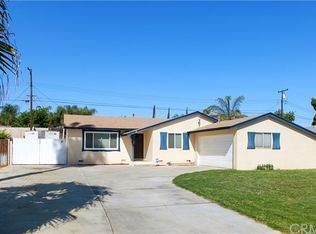Sold for $560,000
Listing Provided by:
Susanne Hove DRE #01337422 951-255-7344,
Keller Williams Realty Riv
Bought with: Legacy Agency
$560,000
6623 Lessie Ln, Riverside, CA 92503
3beds
1,073sqft
Single Family Residence
Built in 1958
7,841 Square Feet Lot
$557,600 Zestimate®
$522/sqft
$2,570 Estimated rent
Home value
$557,600
$507,000 - $613,000
$2,570/mo
Zestimate® history
Loading...
Owner options
Explore your selling options
What's special
California Outdoor Living at Its Best! Welcome to your private garden retreat complete with a sparkling pool, tranquil koi pond, and a bounty of fruit trees! This 3 bedroom home is full of character and designed for laid-back living. Inside, you’ll find a cozy living room with a unique fireplace, perfect for movie nights or casual get togethers. The kitchen blends function and charm with custom oak cabinetry, granite counters, and stainless steel appliances. The main bedroom offers direct bathroom access, a thoughtful wide entry design, and a touch of style with its decorative soffit. Step outside, and the real magic begins. Float in the pool, listen to the soothing waterfall at the koi pond (with actual koi to watch, not catch!), or stroll through the garden filled with Avocado, Grapefruit, Orange, Lime, Lemon, and Plum trees. The backyard was made for lazy weekends, BBQs, and enjoying the California sunshine year-round. A 2-car garage with built-ins, workbench, and a staircase leading to extra storage above the garage adds even more practicality, while the location keeps you close to schools, parks, and everyday essentials. This isn’t just a home it’s a lifestyle. Come see it before it’s gone!
Zillow last checked: 8 hours ago
Listing updated: September 30, 2025 at 02:14pm
Listing Provided by:
Susanne Hove DRE #01337422 951-255-7344,
Keller Williams Realty Riv
Bought with:
Ana Becerril Limon, DRE #02175974
Legacy Agency
Source: CRMLS,MLS#: IG25187016 Originating MLS: California Regional MLS
Originating MLS: California Regional MLS
Facts & features
Interior
Bedrooms & bathrooms
- Bedrooms: 3
- Bathrooms: 1
- Full bathrooms: 1
- Main level bathrooms: 1
- Main level bedrooms: 3
Bedroom
- Features: All Bedrooms Down
Bedroom
- Features: Bedroom on Main Level
Bathroom
- Features: Remodeled, Tub Shower
Kitchen
- Features: Built-in Trash/Recycling, Granite Counters, Pots & Pan Drawers
Heating
- Central, Fireplace(s)
Cooling
- Central Air
Appliances
- Included: Double Oven, Electric Cooktop, Electric Oven, Electric Range, Water Heater
- Laundry: In Garage
Features
- Ceiling Fan(s), Eat-in Kitchen, Granite Counters, Pull Down Attic Stairs, All Bedrooms Down, Bedroom on Main Level
- Flooring: Carpet, Tile
- Windows: Blinds
- Has fireplace: Yes
- Fireplace features: Living Room
- Common walls with other units/homes: No Common Walls
Interior area
- Total interior livable area: 1,073 sqft
Property
Parking
- Total spaces: 2
- Parking features: Door-Multi, Garage Faces Front, Garage
- Attached garage spaces: 2
Accessibility
- Accessibility features: Accessible Doors
Features
- Levels: One
- Stories: 1
- Entry location: Front
- Patio & porch: Concrete, Patio
- Exterior features: Koi Pond
- Has private pool: Yes
- Pool features: In Ground, Private
- Spa features: None
- Fencing: Block
- Has view: Yes
- View description: Mountain(s)
- Waterfront features: Pond
Lot
- Size: 7,841 sqft
- Features: Back Yard, Front Yard, Level, Sprinkler System, Street Level
Details
- Additional structures: Shed(s)
- Parcel number: 155182010
- Zoning: R1065
- Special conditions: Standard
Construction
Type & style
- Home type: SingleFamily
- Property subtype: Single Family Residence
Condition
- Turnkey
- New construction: No
- Year built: 1958
Utilities & green energy
- Sewer: Public Sewer
- Water: Public
- Utilities for property: Electricity Connected, Natural Gas Connected, Sewer Connected, Water Connected
Community & neighborhood
Security
- Security features: Carbon Monoxide Detector(s), Smoke Detector(s)
Community
- Community features: Curbs, Gutter(s), Street Lights, Sidewalks
Location
- Region: Riverside
Other
Other facts
- Listing terms: Cash,Cash to Existing Loan,Cash to New Loan,1031 Exchange,Submit,VA Loan
- Road surface type: Paved
Price history
| Date | Event | Price |
|---|---|---|
| 9/29/2025 | Sold | $560,000+1.8%$522/sqft |
Source: | ||
| 8/29/2025 | Contingent | $549,900$512/sqft |
Source: | ||
| 8/22/2025 | Listed for sale | $549,900+2.8%$512/sqft |
Source: | ||
| 1/14/2023 | Listing removed | -- |
Source: BHHS broker feed Report a problem | ||
| 10/12/2022 | Listed for sale | $535,000+59.7%$499/sqft |
Source: BHHS broker feed #TR22218556 Report a problem | ||
Public tax history
| Year | Property taxes | Tax assessment |
|---|---|---|
| 2025 | $4,744 +3.3% | $381,167 +2% |
| 2024 | $4,594 +1.6% | $373,694 +2% |
| 2023 | $4,524 +6.4% | $366,368 +2% |
Find assessor info on the county website
Neighborhood: Arlanza
Nearby schools
GreatSchools rating
- 4/10Terrace Elementary SchoolGrades: K-5Distance: 0.1 mi
- 5/10Loma Vista Middle SchoolGrades: 6-8Distance: 1.7 mi
- 4/10Norte Vista High SchoolGrades: 9-12Distance: 0.3 mi
Schools provided by the listing agent
- Middle: Loma Vista
- High: Norte Vista
Source: CRMLS. This data may not be complete. We recommend contacting the local school district to confirm school assignments for this home.
Get a cash offer in 3 minutes
Find out how much your home could sell for in as little as 3 minutes with a no-obligation cash offer.
Estimated market value
$557,600
