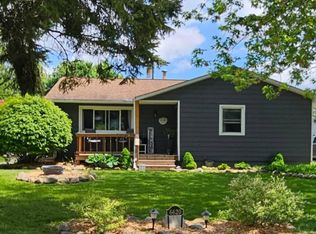Sold for $270,000
$270,000
6624 Jefferson Rd, North Branch, MI 48461
3beds
2,171sqft
Single Family Residence
Built in 1895
7,405.2 Square Feet Lot
$271,400 Zestimate®
$124/sqft
$1,953 Estimated rent
Home value
$271,400
$214,000 - $342,000
$1,953/mo
Zestimate® history
Loading...
Owner options
Explore your selling options
What's special
Welcome to one of the coolest houses in North Branch! This beautifully updated 3-bedroom, 3-bath home offers over 2,100 square feet of comfortable, functional space with plenty of charm. Step inside to find recent improvements throughout, including modern heating and cooling systems, upgraded plumbing and electrical, and a refreshed interior that makes moving in a breeze. The main level boasts a spacious layout with bright living areas, a well-appointed kitchen with included appliances, and a stylish flow perfect for daily living or hosting. The primary bedroom upstairs offers a quiet retreat at day’s end , with additional bedroom on the main floor that could also function as a great office space. Downstairs, a fully finished lower level features a self-contained apartment with its own entrance, complete kitchen, laundry, and a cozy living room area—ideal for extended family, guests, or possible rental opportunity. Outside, the landscaping has been thoughtfully designed, delivering a picturesque setting that is hard to beat. Enjoy being steps away from North Branch's downtown, where local shops, parks, and schools are all within easy walking distance.
Zillow last checked: 8 hours ago
Listing updated: August 12, 2025 at 06:47am
Listed by:
Cody Bonner 810-627-1218,
B & B Realty Solutions
Bought with:
Bart Strecker, 6501456436
Keller Williams First
Source: Realcomp II,MLS#: 20251002774
Facts & features
Interior
Bedrooms & bathrooms
- Bedrooms: 3
- Bathrooms: 3
- Full bathrooms: 3
Heating
- Forced Air, Natural Gas
Appliances
- Included: Dishwasher, Dryer, Free Standing Electric Oven, Free Standing Refrigerator, Microwave, Washer
Features
- Basement: Finished,Full
- Has fireplace: Yes
- Fireplace features: Gas, Living Room
Interior area
- Total interior livable area: 2,171 sqft
- Finished area above ground: 1,342
- Finished area below ground: 829
Property
Parking
- Parking features: Two Car Garage, Attached
- Has attached garage: Yes
Features
- Levels: One and One Half
- Stories: 1
- Entry location: GroundLevelwSteps
- Patio & porch: Deck, Porch
- Exterior features: Spa Hottub
- Pool features: None
Lot
- Size: 7,405 sqft
- Dimensions: 64 x 120 x 64 x 121
Details
- Parcel number: 04643700100
- Special conditions: Short Sale No,Standard
Construction
Type & style
- Home type: SingleFamily
- Architectural style: Other
- Property subtype: Single Family Residence
Materials
- Vinyl Siding
- Foundation: Basement, Block
- Roof: Metal
Condition
- New construction: No
- Year built: 1895
- Major remodel year: 2024
Utilities & green energy
- Sewer: Public Sewer
- Water: Public
Community & neighborhood
Location
- Region: North Branch
- Subdivision: VILLAGE OF NORTH BRANCH HADDRILLS ADD
Other
Other facts
- Listing agreement: Exclusive Right To Sell
- Listing terms: Cash,Conventional,FHA,Usda Loan,Va Loan
Price history
| Date | Event | Price |
|---|---|---|
| 8/12/2025 | Pending sale | $284,600+5.4%$131/sqft |
Source: | ||
| 7/30/2025 | Sold | $270,000-5.1%$124/sqft |
Source: | ||
| 6/19/2025 | Contingent | $284,600$131/sqft |
Source: | ||
| 5/31/2025 | Listed for sale | $284,600+1678.8%$131/sqft |
Source: | ||
| 1/30/2013 | Sold | $16,000-19.6%$7/sqft |
Source: Agent Provided Report a problem | ||
Public tax history
| Year | Property taxes | Tax assessment |
|---|---|---|
| 2025 | $1,283 +9% | $82,800 -2.1% |
| 2024 | $1,177 +5.6% | $84,600 +22.1% |
| 2023 | $1,115 -29.5% | $69,300 +10.4% |
Find assessor info on the county website
Neighborhood: 48461
Nearby schools
GreatSchools rating
- 7/10North Branch Elementary SchoolGrades: PK-4Distance: 0.2 mi
- 6/10Ruth Fox Middle SchoolGrades: 5-8Distance: 0.4 mi
- 6/10North Branch High SchoolGrades: 9-12Distance: 0.5 mi

Get pre-qualified for a loan
At Zillow Home Loans, we can pre-qualify you in as little as 5 minutes with no impact to your credit score.An equal housing lender. NMLS #10287.
