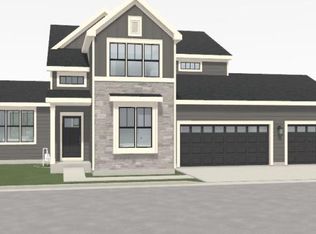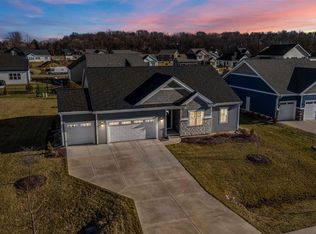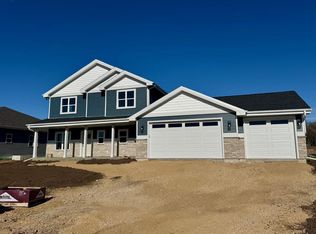Closed
$620,000
6625 Grouse Woods Road, Windsor, WI 53598
3beds
2,086sqft
Single Family Residence
Built in 2025
0.28 Acres Lot
$638,200 Zestimate®
$297/sqft
$2,940 Estimated rent
Home value
$638,200
$600,000 - $676,000
$2,940/mo
Zestimate® history
Loading...
Owner options
Explore your selling options
What's special
Tim O'Brien Homes popular Walnut ranch plan offers an open concept in the main living areas, while offering privacy with the split bedroom ranch layout. In the kitchen you'll find an oversized island w/ quartz countertops & large walk in pantry. The bright & sunny Great Room features catherdral ceilings and a cozy fireplace, and nearby you'll find a flex room perfect for a home office. The primary bedroom offers an en-suite bath w/ double vanities and a lovely tiled shower, and best of all 2 walk in closets, along w/ laundry room pass through access! The split layout offers 2 additional bedrooms, full bath and powder bath. Plenty of space in the 3 car garage. Located in the Bear Tree Farms Neighborhood, full of amenities such as park, splash pad, pickleball& walking paths!
Zillow last checked: 8 hours ago
Listing updated: July 03, 2025 at 08:12pm
Listed by:
Renee Bailey 608-843-0780,
Tim O'Brien Homes LLC
Bought with:
Iris Etheridge
Source: WIREX MLS,MLS#: 1990471 Originating MLS: South Central Wisconsin MLS
Originating MLS: South Central Wisconsin MLS
Facts & features
Interior
Bedrooms & bathrooms
- Bedrooms: 3
- Bathrooms: 3
- Full bathrooms: 2
- 1/2 bathrooms: 1
- Main level bedrooms: 3
Primary bedroom
- Level: Main
- Area: 168
- Dimensions: 12 x 14
Bedroom 2
- Level: Main
- Area: 121
- Dimensions: 11 x 11
Bedroom 3
- Level: Main
- Area: 110
- Dimensions: 10 x 11
Bathroom
- Features: Stubbed For Bathroom on Lower, At least 1 Tub, Master Bedroom Bath: Full, Master Bedroom Bath
Kitchen
- Level: Main
- Area: 192
- Dimensions: 12 x 16
Living room
- Level: Main
- Area: 255
- Dimensions: 17 x 15
Office
- Level: Main
- Area: 110
- Dimensions: 10 x 11
Heating
- Natural Gas, Electric, Forced Air
Cooling
- Central Air, Whole House Fan
Appliances
- Included: Refrigerator, Dishwasher, Microwave, Disposal, Water Softener
Features
- Breakfast Bar, Pantry, Kitchen Island
- Flooring: Wood or Sim.Wood Floors
- Windows: Low Emissivity Windows
- Basement: Full,Sump Pump,8'+ Ceiling,Radon Mitigation System
Interior area
- Total structure area: 2,086
- Total interior livable area: 2,086 sqft
- Finished area above ground: 2,086
- Finished area below ground: 0
Property
Parking
- Total spaces: 3
- Parking features: 3 Car, Attached, Garage Door Opener
- Attached garage spaces: 3
Features
- Levels: One
- Stories: 1
Lot
- Size: 0.28 Acres
- Features: Sidewalks
Details
- Parcel number: 091028446531
- Zoning: res
- Special conditions: Arms Length
- Other equipment: Air exchanger
Construction
Type & style
- Home type: SingleFamily
- Architectural style: Ranch
- Property subtype: Single Family Residence
Materials
- Vinyl Siding, Fiber Cement, Stone
Condition
- New construction: Yes
- Year built: 2025
Utilities & green energy
- Sewer: Public Sewer
- Water: Public
- Utilities for property: Cable Available
Green energy
- Green verification: Green Built Home Cert, ENERGY STAR Certified Homes
- Energy efficient items: Energy Assessment Available, Other
Community & neighborhood
Location
- Region: Windsor
- Subdivision: Bear Tree Farms
- Municipality: Windsor
Price history
| Date | Event | Price |
|---|---|---|
| 7/1/2025 | Sold | $620,000+0.2%$297/sqft |
Source: | ||
| 5/7/2025 | Contingent | $618,875$297/sqft |
Source: | ||
| 4/17/2025 | Price change | $618,875-0.8%$297/sqft |
Source: | ||
| 12/9/2024 | Listed for sale | $623,900$299/sqft |
Source: | ||
Public tax history
Tax history is unavailable.
Neighborhood: 53598
Nearby schools
GreatSchools rating
- 8/10Harvest Intermediate SchoolGrades: 4-6Distance: 1.1 mi
- 6/10De Forest Middle SchoolGrades: 7-8Distance: 2.5 mi
- 8/10De Forest High SchoolGrades: 9-12Distance: 2.5 mi
Schools provided by the listing agent
- Elementary: Windsor
- Middle: Deforest
- High: Deforest
- District: Deforest
Source: WIREX MLS. This data may not be complete. We recommend contacting the local school district to confirm school assignments for this home.
Get pre-qualified for a loan
At Zillow Home Loans, we can pre-qualify you in as little as 5 minutes with no impact to your credit score.An equal housing lender. NMLS #10287.
Sell for more on Zillow
Get a Zillow Showcase℠ listing at no additional cost and you could sell for .
$638,200
2% more+$12,764
With Zillow Showcase(estimated)$650,964


