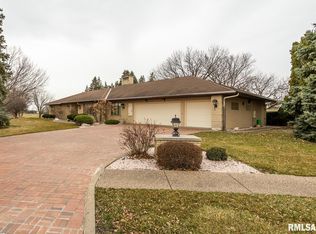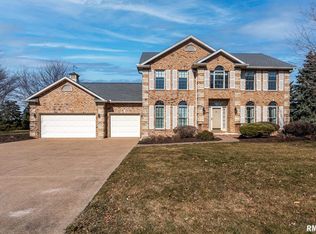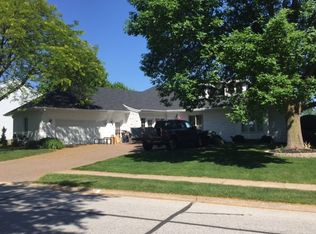Experience the Crow Valley lifestyle living in this upscale community. This beautiful 4 bedroom home overlooks the 12th fairway at Crow Valley Golf Course. You are going to love the open floor plan! The kitchen opens to an informal dining area and living space. Updates in kitchen include countertops, lighting and all new appliances! New wood flooring throughout kitchen, informal dining and entryway. The living room is adorned with a cozy wood-burning fireplace and functional built-in shelving. Imagine all of the delectable dinners you will enjoy in the formal dining room. Walk out onto the stunning, recently rebuilt and re stained, tiered deck. Spend your evenings relaxing here while taking in the lovely views of your new, spacious backyard. Great for entertaining! Three car garage with lots of storage space! All 4 bedrooms on the 2nd floor. Master bedroom with en-suite and walk in closet. Finished basement with an added bonus room and spacious rec area. Newer AC '14.
This property is off market, which means it's not currently listed for sale or rent on Zillow. This may be different from what's available on other websites or public sources.



