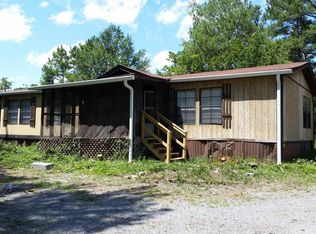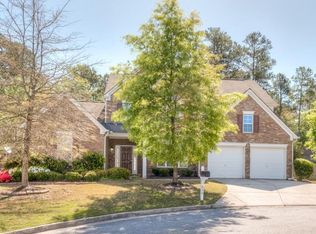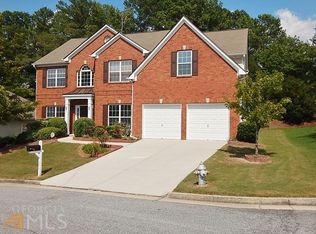Immaculate, Peaceful and Spacious describes this three bedroom and two full bath home on one acre level lot. Living room and kitchen are both spacious and recently updated. Front porch and back porch are made where you can sit and relax overlooking the yard. Don't miss this one!
This property is off market, which means it's not currently listed for sale or rent on Zillow. This may be different from what's available on other websites or public sources.


