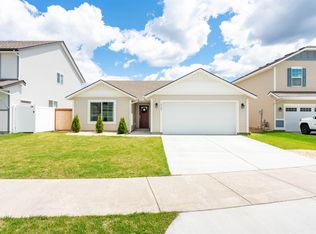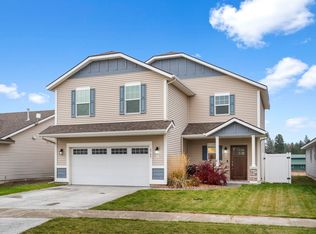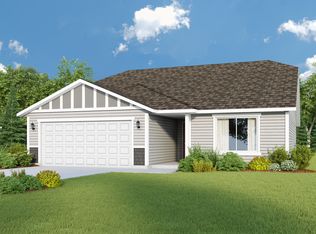Closed
$465,000
6627 S Chumani Rd, Cheney, WA 99004
3beds
3baths
2,367sqft
Single Family Residence
Built in 2018
6,098.4 Square Feet Lot
$465,600 Zestimate®
$196/sqft
$2,772 Estimated rent
Home value
$465,600
$433,000 - $503,000
$2,772/mo
Zestimate® history
Loading...
Owner options
Explore your selling options
What's special
Impeccable 2-level, better than new w/ high quality upgrades & 2367 sq ft w/ 3+ bedroom 3-baths, & desirable layout! Spacious elegant master suite to include oversized walk in closet, garden tub, separate shower, double sinks & custom flooring. Beautiful kitchen w/stainless steel appliances, island, pantry & gas stove/range. Large dining, family/living rooms w/amazing formal dining Rm for large gatherings. Newer luxury vinyl plank flooring, lighting/water fixtures & custom finishes. Large bonus Rm for recreation or extended family area. Office/den on main level could be easy 4th Bed Rm. High efficiency HVAC W/Smart Control. Oversized finished attached garage. Beautiful custom covered patio leading to the private fenced landscaped back-yard which overlooks an amazing greenbelt with wildlife viewing. Desired location in growing area, near popular golf course & in the West Plains HUB--less than 10 minutes to Fairchild AFB, Airport & downtown Spokane. True must see!
Zillow last checked: 8 hours ago
Listing updated: August 26, 2025 at 11:28am
Listed by:
Darryl Gardner 509-869-5568,
Live Real Estate, LLC
Source: SMLS,MLS#: 202519138
Facts & features
Interior
Bedrooms & bathrooms
- Bedrooms: 3
- Bathrooms: 3
First floor
- Level: First
- Area: 966 Square Feet
Other
- Level: Second
- Area: 1394 Square Feet
Heating
- Natural Gas, Forced Air, Humidity Control, See Remarks
Cooling
- Central Air, Other
Appliances
- Included: Free-Standing Range, Gas Range, Dishwasher, Refrigerator, Disposal, Microwave, Washer, Dryer
Features
- Cathedral Ceiling(s), Natural Woodwork
- Windows: Windows Vinyl, Multi Pane Windows, Bay Window(s)
- Basement: Slab
- Has fireplace: No
Interior area
- Total structure area: 2,367
- Total interior livable area: 2,367 sqft
Property
Parking
- Total spaces: 2
- Parking features: Attached, Off Site, Oversized
- Garage spaces: 2
Features
- Levels: Two
- Stories: 2
- Fencing: Fenced Yard,Cross Fenced,Fenced
- Has view: Yes
- View description: Mountain(s), Territorial, Water
- Has water view: Yes
- Water view: Water
- Waterfront features: Pond, See Remarks
Lot
- Size: 6,098 sqft
- Features: Views, Sprinkler - Automatic, Level, Secluded
Details
- Parcel number: 24082.0212
Construction
Type & style
- Home type: SingleFamily
- Architectural style: Contemporary
- Property subtype: Single Family Residence
Materials
- Vinyl Siding, Wood Siding
- Roof: Composition
Condition
- New construction: No
- Year built: 2018
Community & neighborhood
Location
- Region: Cheney
- Subdivision: Takoda Park
HOA & financial
HOA
- Has HOA: Yes
- HOA fee: $35 monthly
Other
Other facts
- Listing terms: FHA,VA Loan,Conventional,Cash
- Road surface type: Paved
Price history
| Date | Event | Price |
|---|---|---|
| 8/22/2025 | Sold | $465,000-1.1%$196/sqft |
Source: | ||
| 7/21/2025 | Pending sale | $470,000$199/sqft |
Source: | ||
| 7/11/2025 | Price change | $470,000-2.1%$199/sqft |
Source: | ||
| 6/20/2025 | Listed for sale | $480,000-0.6%$203/sqft |
Source: | ||
| 3/15/2022 | Sold | $483,000-2.4%$204/sqft |
Source: | ||
Public tax history
| Year | Property taxes | Tax assessment |
|---|---|---|
| 2024 | $4,414 +14.8% | $452,300 -0.6% |
| 2023 | $3,847 +9.3% | $455,200 +7.9% |
| 2022 | $3,518 +10.8% | $422,000 +31.5% |
Find assessor info on the county website
Neighborhood: 99004
Nearby schools
GreatSchools rating
- 7/10Phil Snowdon ElementaryGrades: PK-5Distance: 0.2 mi
- 4/10Cheney Middle SchoolGrades: 6-8Distance: 6.2 mi
- 6/10Cheney High SchoolGrades: 9-12Distance: 6.8 mi
Schools provided by the listing agent
- High: Cheney
- District: Cheney
Source: SMLS. This data may not be complete. We recommend contacting the local school district to confirm school assignments for this home.

Get pre-qualified for a loan
At Zillow Home Loans, we can pre-qualify you in as little as 5 minutes with no impact to your credit score.An equal housing lender. NMLS #10287.
Sell for more on Zillow
Get a free Zillow Showcase℠ listing and you could sell for .
$465,600
2% more+ $9,312
With Zillow Showcase(estimated)
$474,912

