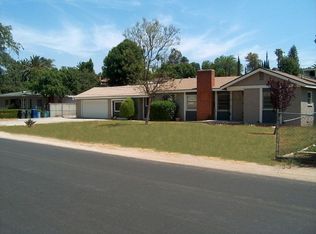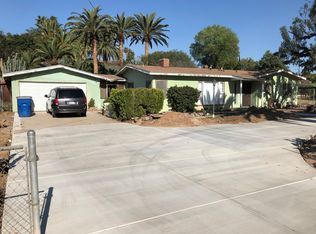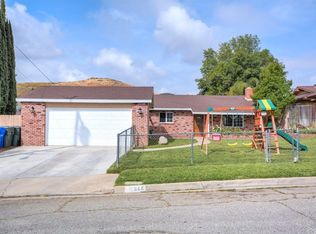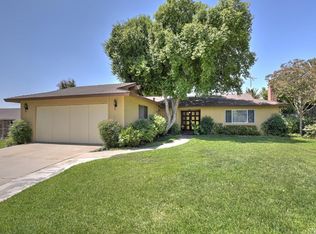Sold for $655,000
Listing Provided by:
Ivan Robles DRE #02069431 323-872-6319,
Aspire Los Angeles
Bought with: REAL ESTATE EBROKER INC
$655,000
6627 Western Ave, Riverside, CA 92505
3beds
1,250sqft
Single Family Residence
Built in 1953
0.41 Acres Lot
$649,100 Zestimate®
$524/sqft
$2,521 Estimated rent
Home value
$649,100
$591,000 - $714,000
$2,521/mo
Zestimate® history
Loading...
Owner options
Explore your selling options
What's special
Beautifully updated and move in ready, this charming 3 bed / 2 bath Riverside home sits on an expansive 17,860 sq ft lot just shy of half an acre offering endless potential for outdoor living, RV parking, or future expansion. Inside, you'll find a bright and airy layout with updated flooring, elegant wall molding in the living and dining areas, and a remodeled kitchen with quartz countertops and stainless steel appliances. All three bedrooms are spacious, and the bathrooms has been tastefully redone. The oversized backyard is a true bonus ideal for entertaining, gardening, or even adding an ADU (buyer to verify). Additional features include central HVAC, EV charger hookup, a detached garage, and plenty of parking. Perfectly located near UC Riverside, Downtown Riverside, Galleria at Tyler, Doty Trust Park, and Kaiser Permanente Hospital, with easy access to the 91, 15, and 60 freeways. Nature lovers will love being just minutes from Mount Rubidoux hiking trails, a local favorite for walking, running, and panoramic views of the city. This one checks all the boxes!
Zillow last checked: 8 hours ago
Listing updated: August 30, 2025 at 08:12am
Listing Provided by:
Ivan Robles DRE #02069431 323-872-6319,
Aspire Los Angeles
Bought with:
COREY SCALES, DRE #02019797
REAL ESTATE EBROKER INC
Source: CRMLS,MLS#: 25569213 Originating MLS: CLAW
Originating MLS: CLAW
Facts & features
Interior
Bedrooms & bathrooms
- Bedrooms: 3
- Bathrooms: 2
- Full bathrooms: 2
Heating
- Central
Appliances
- Included: Dishwasher, Disposal, Microwave, Refrigerator, Washer
- Laundry: In Garage
Features
- Flooring: Vinyl
- Has fireplace: Yes
- Fireplace features: Living Room
- Common walls with other units/homes: No Common Walls
Interior area
- Total structure area: 1,250
- Total interior livable area: 1,250 sqft
Property
Parking
- Total spaces: 2
- Parking features: Door-Multi, Driveway, Garage
- Has garage: Yes
Features
- Levels: One
- Stories: 1
- Pool features: None
- Spa features: None
- Has view: Yes
- View description: Hills
Lot
- Size: 0.41 Acres
Details
- Additional structures: Shed(s)
- Parcel number: 154071003
- Zoning: R1RL
- Special conditions: Standard
Construction
Type & style
- Home type: SingleFamily
- Architectural style: Ranch
- Property subtype: Single Family Residence
Condition
- New construction: No
- Year built: 1953
Community & neighborhood
Location
- Region: Riverside
Price history
| Date | Event | Price |
|---|---|---|
| 8/29/2025 | Sold | $655,000+2.3%$524/sqft |
Source: | ||
| 8/26/2025 | Pending sale | $640,000$512/sqft |
Source: | ||
| 7/29/2025 | Contingent | $640,000$512/sqft |
Source: | ||
| 7/24/2025 | Listed for sale | $640,000+16.4%$512/sqft |
Source: | ||
| 1/23/2023 | Sold | $550,000+0%$440/sqft |
Source: | ||
Public tax history
| Year | Property taxes | Tax assessment |
|---|---|---|
| 2025 | $7,093 +3.3% | $572,218 +2% |
| 2024 | $6,869 +50.4% | $560,999 +51.6% |
| 2023 | $4,569 +97.9% | $370,000 +85.2% |
Find assessor info on the county website
Neighborhood: La Sierra Acres
Nearby schools
GreatSchools rating
- 4/10Rosemary Kennedy Elementary SchoolGrades: K-5Distance: 0.6 mi
- 5/10Loma Vista Middle SchoolGrades: 6-8Distance: 0.4 mi
- 4/10Norte Vista High SchoolGrades: 9-12Distance: 1.4 mi
Get a cash offer in 3 minutes
Find out how much your home could sell for in as little as 3 minutes with a no-obligation cash offer.
Estimated market value
$649,100



