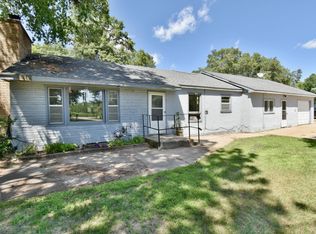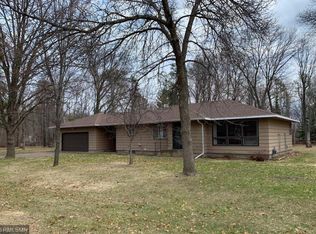Closed
$230,000
6628 Fairview Rd, Baxter, MN 56425
3beds
1,928sqft
Single Family Residence
Built in 1955
0.56 Acres Lot
$235,200 Zestimate®
$119/sqft
$1,760 Estimated rent
Home value
$235,200
$214,000 - $256,000
$1,760/mo
Zestimate® history
Loading...
Owner options
Explore your selling options
What's special
Don't miss this affordable three-bedroom Baxter home. Home has undergone a total renovation in 2022, featuring a freshly painted interior, new flooring, an updated kitchen with butcher block countertops, stainless steel appliances, a remodeled bathroom, new light fixtures, updated electrical, a new deck, a detached two-car garage with new doors, fresh landscaping, and much more!
Zillow last checked: 8 hours ago
Listing updated: September 15, 2025 at 11:29am
Listed by:
Chad Schwendeman 218-831-4663,
eXp Realty
Bought with:
McKennan Johnson
Edina Realty, Inc.
Source: NorthstarMLS as distributed by MLS GRID,MLS#: 6767911
Facts & features
Interior
Bedrooms & bathrooms
- Bedrooms: 3
- Bathrooms: 1
- Full bathrooms: 1
Bedroom 1
- Level: Main
- Area: 135 Square Feet
- Dimensions: 15x9
Bedroom 2
- Level: Main
- Area: 88 Square Feet
- Dimensions: 11x8
Bathroom
- Level: Main
- Area: 55 Square Feet
- Dimensions: 11x5
Dining room
- Level: Main
- Area: 126 Square Feet
- Dimensions: 9x14
Flex room
- Level: Lower
- Area: 121 Square Feet
- Dimensions: 11x11
Flex room
- Level: Lower
- Area: 119 Square Feet
- Dimensions: 17x7
Foyer
- Level: Main
- Area: 132 Square Feet
- Dimensions: 12x11
Kitchen
- Level: Main
- Area: 112 Square Feet
- Dimensions: 14x8
Laundry
- Level: Lower
- Area: 90 Square Feet
- Dimensions: 18x5
Living room
- Level: Main
- Area: 180 Square Feet
- Dimensions: 12x15
Heating
- Forced Air
Cooling
- None
Appliances
- Included: Range, Refrigerator
Features
- Basement: Block,Full,Partially Finished
Interior area
- Total structure area: 1,928
- Total interior livable area: 1,928 sqft
- Finished area above ground: 964
- Finished area below ground: 120
Property
Parking
- Total spaces: 2
- Parking features: Detached
- Garage spaces: 2
- Details: Garage Dimensions (20x24)
Accessibility
- Accessibility features: None
Features
- Levels: One
- Stories: 1
- Patio & porch: Deck
Lot
- Size: 0.56 Acres
- Dimensions: 103 x 238 x 101 x 209
- Features: Wooded
Details
- Foundation area: 964
- Parcel number: 031220020080009
- Zoning description: Residential-Single Family
Construction
Type & style
- Home type: SingleFamily
- Property subtype: Single Family Residence
Materials
- Fiber Cement, Frame
- Roof: Asphalt,Pitched
Condition
- Age of Property: 70
- New construction: No
- Year built: 1955
Utilities & green energy
- Electric: Circuit Breakers
- Gas: Natural Gas
- Sewer: City Sewer/Connected
- Water: City Water/Connected
Community & neighborhood
Location
- Region: Baxter
- Subdivision: Whitney Heights
HOA & financial
HOA
- Has HOA: No
Other
Other facts
- Road surface type: Paved
Price history
| Date | Event | Price |
|---|---|---|
| 9/15/2025 | Sold | $230,000+0%$119/sqft |
Source: | ||
| 9/6/2025 | Pending sale | $229,900$119/sqft |
Source: | ||
| 8/18/2025 | Listing removed | $229,900$119/sqft |
Source: | ||
| 8/15/2025 | Listed for sale | $229,900+28.4%$119/sqft |
Source: | ||
| 11/30/2022 | Sold | $179,000-0.6%$93/sqft |
Source: | ||
Public tax history
| Year | Property taxes | Tax assessment |
|---|---|---|
| 2024 | $727 -14.8% | $151,939 +54.1% |
| 2023 | $853 -3.4% | $98,600 +22.5% |
| 2022 | $883 -6.6% | $80,500 +17% |
Find assessor info on the county website
Neighborhood: 56425
Nearby schools
GreatSchools rating
- 7/10Baxter Elementary SchoolGrades: PK-4Distance: 1.6 mi
- 6/10Forestview Middle SchoolGrades: 5-8Distance: 1.7 mi
- 9/10Brainerd Senior High SchoolGrades: 9-12Distance: 2.9 mi

Get pre-qualified for a loan
At Zillow Home Loans, we can pre-qualify you in as little as 5 minutes with no impact to your credit score.An equal housing lender. NMLS #10287.

