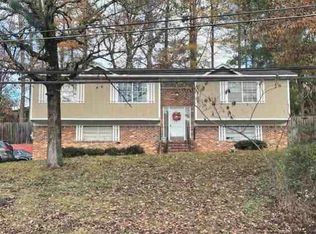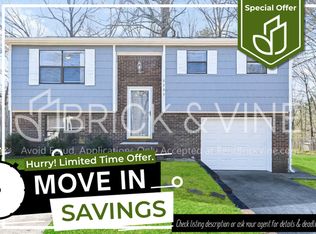Sold for $250,000
$250,000
6628 Old Springville Rd, Pinson, AL 35126
4beds
1,791sqft
Single Family Residence
Built in 1974
0.38 Acres Lot
$254,200 Zestimate®
$140/sqft
$1,651 Estimated rent
Home value
$254,200
$236,000 - $272,000
$1,651/mo
Zestimate® history
Loading...
Owner options
Explore your selling options
What's special
Step into modern comfort and timeless charm with this fully renovated single-family home, nestled in one of the most desirable Pinson area. Every inch of this property has been thoughtfully updated—from the LVP floors throughout and custom kitchen cabinetry to the new roof shingles. Located in a competitive school district, this home is perfect for families looking to invest in their future. The convenience is unbeatable—just minutes from major highways, shopping centers, parks, and dining options. Whether you're commuting to work or heading out for weekend adventures, everything you need are minutes away. Enjoy a spacious backyard for entertaining or for a peace of mind, and a move-in-ready home that blends style, function, and location seamlessly. Don’t miss your chance to own a turnkey home in an area where demand is high and quality of life is even higher. Schedule your tour today!
Zillow last checked: 8 hours ago
Listing updated: September 22, 2025 at 05:45pm
Listed by:
Nakkia Battle 205-586-2047,
Chanda Davis Real Estate
Bought with:
Deborah Andrews
TMills Realty Group
Source: GALMLS,MLS#: 21417269
Facts & features
Interior
Bedrooms & bathrooms
- Bedrooms: 4
- Bathrooms: 2
- Full bathrooms: 2
Primary bedroom
- Level: Second
- Area: 168
- Dimensions: 14 x 12
Bedroom 1
- Level: Second
- Area: 130
- Dimensions: 13 x 10
Bedroom 2
- Level: Second
- Area: 121
- Dimensions: 11 x 11
Bedroom 3
- Level: First
- Area: 170
- Dimensions: 17 x 10
Family room
- Level: Second
- Area: 198
- Dimensions: 18 x 11
Kitchen
- Features: Butcher Block
- Level: Second
- Area: 294
- Dimensions: 14 x 21
Basement
- Area: 0
Heating
- Central
Cooling
- Central Air
Appliances
- Included: Electric Cooktop, Dishwasher, Microwave, Refrigerator, Electric Water Heater
- Laundry: Electric Dryer Hookup, Washer Hookup, In Basement, Basement Area, Yes
Features
- Recessed Lighting, High Ceilings, Separate Shower, Tub/Shower Combo
- Flooring: Tile, Vinyl
- Basement: Full,Finished,Concrete
- Attic: Pull Down Stairs,Yes
- Number of fireplaces: 1
- Fireplace features: Brick (FIREPL), Kitchen, Gas
Interior area
- Total interior livable area: 1,791 sqft
- Finished area above ground: 1,791
- Finished area below ground: 0
Property
Parking
- Total spaces: 2
- Parking features: Driveway, Garage Faces Side
- Garage spaces: 2
- Has uncovered spaces: Yes
Features
- Levels: 2+ story
- Patio & porch: Covered, Patio
- Pool features: None
- Fencing: Fenced
- Has view: Yes
- View description: None
- Waterfront features: No
Lot
- Size: 0.38 Acres
Details
- Parcel number: 0900264000013.000
- Special conditions: N/A
Construction
Type & style
- Home type: SingleFamily
- Property subtype: Single Family Residence
Materials
- 1 Side Brick, Shingle Siding, Wood Siding
- Foundation: Basement
Condition
- Year built: 1974
Utilities & green energy
- Sewer: Septic Tank
- Water: Public
Community & neighborhood
Location
- Region: Pinson
- Subdivision: Country Vale
Other
Other facts
- Price range: $250K - $250K
Price history
| Date | Event | Price |
|---|---|---|
| 9/19/2025 | Sold | $250,000+0.4%$140/sqft |
Source: | ||
| 9/1/2025 | Listing removed | $2,300$1/sqft |
Source: Zillow Rentals Report a problem | ||
| 8/22/2025 | Pending sale | $249,000$139/sqft |
Source: | ||
| 8/8/2025 | Listed for rent | $2,300$1/sqft |
Source: Zillow Rentals Report a problem | ||
| 8/6/2025 | Price change | $249,000+3.8%$139/sqft |
Source: | ||
Public tax history
| Year | Property taxes | Tax assessment |
|---|---|---|
| 2025 | -- | $15,380 +7% |
| 2024 | -- | $14,380 |
| 2023 | -- | $14,380 +4.5% |
Find assessor info on the county website
Neighborhood: 35126
Nearby schools
GreatSchools rating
- 8/10Clay Elementary SchoolGrades: PK-5Distance: 0.6 mi
- 2/10Clay-Chalkville Middle SchoolGrades: 6-8Distance: 0.9 mi
- 3/10Clay-Chalkville High SchoolGrades: 9-12Distance: 0.6 mi
Schools provided by the listing agent
- Elementary: Clay
- Middle: Clay - Chalkville
- High: Clay - Chalkville
Source: GALMLS. This data may not be complete. We recommend contacting the local school district to confirm school assignments for this home.
Get a cash offer in 3 minutes
Find out how much your home could sell for in as little as 3 minutes with a no-obligation cash offer.
Estimated market value$254,200
Get a cash offer in 3 minutes
Find out how much your home could sell for in as little as 3 minutes with a no-obligation cash offer.
Estimated market value
$254,200

