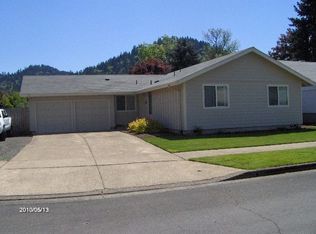Sold
$395,000
6629 C St, Springfield, OR 97478
3beds
1,368sqft
Residential, Single Family Residence
Built in 1977
6,969.6 Square Feet Lot
$433,600 Zestimate®
$289/sqft
$2,174 Estimated rent
Home value
$433,600
$412,000 - $455,000
$2,174/mo
Zestimate® history
Loading...
Owner options
Explore your selling options
What's special
MOVE IN READY w/ OPPORTUNITY TO BUILD EQUITY! Single level home located on a no-thru, cul-de-sac street! 3 bd, 2 ba home offers 1368 sq ft of living space, open concept kitchen w/ eat bar, serving station/coffee bar & dining space. Primary suite offers private bath & double closets. Living room w/ cozy fireplace & laminate flooring throughout the home. Spacious fenced backyard w/ covered deck for all your entertaining. Close to schools, shopping & freeway access. 1 YR HOME WARRANTY PROVIDED.
Zillow last checked: 8 hours ago
Listing updated: February 07, 2023 at 07:19am
Listed by:
Kara Schmidt 541-954-0286,
Elevate Real Estate Group
Bought with:
Laura Hansen, 201238271
RE/MAX Integrity
Source: RMLS (OR),MLS#: 22239455
Facts & features
Interior
Bedrooms & bathrooms
- Bedrooms: 3
- Bathrooms: 2
- Full bathrooms: 2
- Main level bathrooms: 2
Primary bedroom
- Features: Suite, Wallto Wall Carpet
- Level: Main
- Area: 168
- Dimensions: 12 x 14
Bedroom 2
- Features: Vinyl Floor
- Level: Main
- Area: 143
- Dimensions: 13 x 11
Bedroom 3
- Features: Laminate Flooring
- Level: Main
- Area: 110
- Dimensions: 10 x 11
Dining room
- Features: Sliding Doors, Laminate Flooring
- Level: Main
- Area: 110
- Dimensions: 10 x 11
Kitchen
- Features: Dishwasher, Disposal, Eat Bar, Microwave, Free Standing Range, Free Standing Refrigerator
- Level: Main
- Area: 54
- Width: 9
Living room
- Features: Fireplace, Laminate Flooring
- Level: Main
- Area: 195
- Dimensions: 13 x 15
Heating
- Ceiling, Fireplace(s)
Appliances
- Included: Dishwasher, Disposal, Free-Standing Range, Free-Standing Refrigerator, Microwave, Electric Water Heater
Features
- Eat Bar, Suite
- Flooring: Laminate, Vinyl, Wall to Wall Carpet
- Doors: Sliding Doors
- Windows: Double Pane Windows, Vinyl Frames
- Basement: Crawl Space
- Number of fireplaces: 1
- Fireplace features: Wood Burning
Interior area
- Total structure area: 1,368
- Total interior livable area: 1,368 sqft
Property
Parking
- Total spaces: 2
- Parking features: Driveway, RV Access/Parking, Garage Door Opener, Attached
- Attached garage spaces: 2
- Has uncovered spaces: Yes
Accessibility
- Accessibility features: Main Floor Bedroom Bath, Accessibility
Features
- Levels: One
- Stories: 1
- Patio & porch: Covered Deck, Porch
- Exterior features: Garden, Yard
- Fencing: Fenced
Lot
- Size: 6,969 sqft
- Features: Level, SqFt 5000 to 6999
Details
- Additional structures: ToolShed
- Parcel number: 1199940
Construction
Type & style
- Home type: SingleFamily
- Architectural style: Ranch
- Property subtype: Residential, Single Family Residence
Materials
- T111 Siding
- Foundation: Concrete Perimeter
- Roof: Composition
Condition
- Resale
- New construction: No
- Year built: 1977
Utilities & green energy
- Sewer: Public Sewer
- Water: Public
Community & neighborhood
Location
- Region: Springfield
Other
Other facts
- Listing terms: Cash,Conventional
- Road surface type: Paved
Price history
| Date | Event | Price |
|---|---|---|
| 2/7/2023 | Sold | $395,000-1.3%$289/sqft |
Source: | ||
| 1/15/2023 | Pending sale | $400,000$292/sqft |
Source: | ||
Public tax history
| Year | Property taxes | Tax assessment |
|---|---|---|
| 2025 | $3,884 +1.6% | $211,816 +3% |
| 2024 | $3,821 +4.4% | $205,647 +3% |
| 2023 | $3,659 +3.4% | $199,658 +3% |
Find assessor info on the county website
Neighborhood: 97478
Nearby schools
GreatSchools rating
- 6/10Ridgeview Elementary SchoolGrades: K-5Distance: 0.1 mi
- 6/10Thurston Middle SchoolGrades: 6-8Distance: 0.5 mi
- 5/10Thurston High SchoolGrades: 9-12Distance: 0.6 mi
Schools provided by the listing agent
- Elementary: Ridgeview
- Middle: Thurston
- High: Thurston
Source: RMLS (OR). This data may not be complete. We recommend contacting the local school district to confirm school assignments for this home.

Get pre-qualified for a loan
At Zillow Home Loans, we can pre-qualify you in as little as 5 minutes with no impact to your credit score.An equal housing lender. NMLS #10287.
