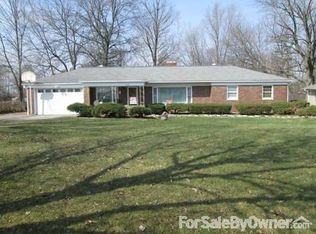Charming 3 bedroom brick home! This home sits on a huge private lot and offers 3 bedrooms, 1 bath and almost 1400 sq ft. Includes the Family room with cozy fireplace, hardwood floors and large picture window. A Large kitchen with an ample amount of counter and cabinet space. Refrigerator, Range, Washer & Dryer are included! A den off the kitchen opens out to the rear of the property. Back yard offers a great patio space, firepit, clothesline & plenty of room to roam. Even though it has a Coldwater Road address, this home is nestled at the end of a quiet dead end drive with no thru traffic. Conveniently located just minutes away from schools, shopping centers, I-69 & so much more! Be sure to add this to your must see list!
This property is off market, which means it's not currently listed for sale or rent on Zillow. This may be different from what's available on other websites or public sources.
