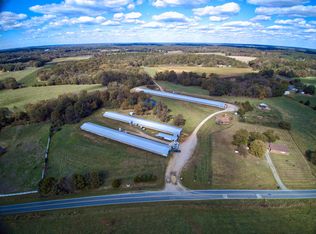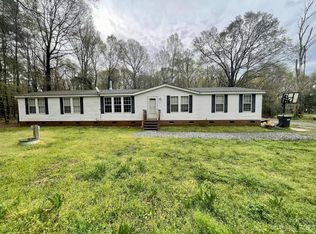Deer Run- custom built, one owner house offers privacy and gorgeous setting- yet minutes from the vibrant village of Waxhaw. Situated on a dead end road surrounded by other large acreage parcels, this offering of 20.93 acres and house is truly one of a kind. Brick entrance marks the long gravel driveway, circular drive to the front door and large concrete pad/drive to over-sized attached side load 2 car garage. Walk up the double steps to the front porch- note the custom wood ceiling. a pair of French doors open to the Entrance Hall, Great Room and Dining room. Soaring ceilings and gleaming oak hardwoods are complimented by heavy millwork. Mantelpiece with mirrored overmantel surrounds the large wood burning fireplace. Rear French doors lead to 30' rear terrace. Updated Kitchen w quartz counters and wood floors. 3 ensuite bedrooms *** house can be sold w 1.5, 4.5 or 20.93 acres**
This property is off market, which means it's not currently listed for sale or rent on Zillow. This may be different from what's available on other websites or public sources.

