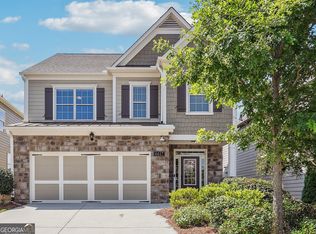Closed
$402,000
6629 Trailblazer Rd, Flowery Branch, GA 30542
3beds
1,970sqft
Single Family Residence
Built in 2019
5,662.8 Square Feet Lot
$390,200 Zestimate®
$204/sqft
$2,288 Estimated rent
Home value
$390,200
$371,000 - $410,000
$2,288/mo
Zestimate® history
Loading...
Owner options
Explore your selling options
What's special
Ready to move into the desirable Sterling on the Lake community? Gather your loved ones and pack those bags, a 4 bedroom, 2.5 bathroom is turn-key ready on Trailblazer Rd. The antique white finish of the kitchen cabinets complements the granite surfaces and ss appliances. The kitchen also features a generous corner pantry, a deep modern sink, and an open plan into the living room with gas fireplace. Hardwood floors unite the space on the main floor, with hardwood finishes on the stairs leading to carpet on the upper level. The owner's suite is bright and equipped with a large closet that has a hardwood closet system installed. The en suite bathroom includes a soaking tub, walk-in shower with decorative tile accents, and double vanities. Three more bedrooms are on the upper floor, with another full bathroom that too has double sinks. Lastly on the upper floor, nestled around the bedrooms, is the laundry; the perfect location to get the job done! A two-car garage and fenced-in backyard that looks down to the community walking trails and wooded area complete this property. And then to top all of that off, the yard maintenance is handled by the HOA for a quarterly fee. Even with all of that, there is still more to discover at Sterling on the Lake. In addition to the above, the Sterling on the Lake HOA amenities are perhaps the icing on the cake. Homeowners enjoy the Club House with picturesque outdoor seating and community venue opportunities, lake access, 4 swimming pools, 4 playgrounds, walking trails, tennis courts (with tennis pro), movie theatre, and even a children's treehouse built by Treehouse Master Pete Nelson. This home is corporate owned and there are rental restrictions. It is being SOLD AS-IS and needs to be closed with OKelley and Sorohan closing attorneys.
Zillow last checked: 8 hours ago
Listing updated: March 19, 2025 at 12:15pm
Listed by:
Hylos P Barrett III 478-232-5536,
Belle Oak Real Estate
Bought with:
Caitlin Payne, 372960
Harry Norman Realtors
Source: GAMLS,MLS#: 10142521
Facts & features
Interior
Bedrooms & bathrooms
- Bedrooms: 3
- Bathrooms: 3
- Full bathrooms: 2
- 1/2 bathrooms: 1
Kitchen
- Features: Kitchen Island, Pantry, Solid Surface Counters
Heating
- Central
Cooling
- Ceiling Fan(s), Central Air
Appliances
- Included: Dishwasher, Disposal
- Laundry: Upper Level
Features
- Tray Ceiling(s), Double Vanity, Walk-In Closet(s)
- Flooring: Hardwood, Tile, Carpet
- Windows: Double Pane Windows
- Basement: None
- Attic: Pull Down Stairs
- Number of fireplaces: 1
- Fireplace features: Family Room, Factory Built, Gas Log
- Common walls with other units/homes: No Common Walls
Interior area
- Total structure area: 1,970
- Total interior livable area: 1,970 sqft
- Finished area above ground: 1,970
- Finished area below ground: 0
Property
Parking
- Total spaces: 2
- Parking features: Garage
- Has garage: Yes
Features
- Levels: Two
- Stories: 2
- Patio & porch: Patio
- Fencing: Back Yard,Wood
- Has view: Yes
- View description: Valley
- Body of water: None
Lot
- Size: 5,662 sqft
- Features: Greenbelt
- Residential vegetation: Grassed
Details
- Parcel number: 15047Q000036
- Special conditions: As Is,Investor Owned,No Disclosure
Construction
Type & style
- Home type: SingleFamily
- Architectural style: Traditional
- Property subtype: Single Family Residence
Materials
- Other
- Foundation: Slab
- Roof: Composition
Condition
- Resale
- New construction: No
- Year built: 2019
Utilities & green energy
- Electric: 220 Volts
- Sewer: Public Sewer
- Water: Public
- Utilities for property: Underground Utilities, Cable Available, Electricity Available, Natural Gas Available, Sewer Available, Water Available
Community & neighborhood
Security
- Security features: Smoke Detector(s)
Community
- Community features: Clubhouse, Lake, Park, Playground, Pool, Sidewalks, Tennis Court(s)
Location
- Region: Flowery Branch
- Subdivision: Sterling on the Lake
HOA & financial
HOA
- Has HOA: Yes
- HOA fee: $1,500 annually
- Services included: Maintenance Grounds, Reserve Fund, Swimming, Tennis
Other
Other facts
- Listing agreement: Exclusive Right To Sell
- Listing terms: Cash,Conventional,FHA,VA Loan
Price history
| Date | Event | Price |
|---|---|---|
| 4/11/2023 | Sold | $402,000+1.8%$204/sqft |
Source: | ||
| 3/27/2023 | Pending sale | $395,000$201/sqft |
Source: | ||
| 3/24/2023 | Listed for sale | $395,000+32.6%$201/sqft |
Source: | ||
| 4/16/2022 | Listing removed | -- |
Source: Zillow Rental Network Premium Report a problem | ||
| 3/15/2022 | Listed for rent | $2,365+18.5%$1/sqft |
Source: Zillow Rental Network Premium Report a problem | ||
Public tax history
| Year | Property taxes | Tax assessment |
|---|---|---|
| 2024 | $4,402 -5.9% | $157,280 -4.7% |
| 2023 | $4,679 +24.1% | $165,000 +28.7% |
| 2022 | $3,769 +20.1% | $128,160 +22.1% |
Find assessor info on the county website
Neighborhood: 30542
Nearby schools
GreatSchools rating
- 6/10Spout Springs Elementary SchoolGrades: PK-5Distance: 0.9 mi
- 4/10C. W. Davis Middle SchoolGrades: 6-8Distance: 2.5 mi
- 7/10Flowery Branch High SchoolGrades: 9-12Distance: 2.2 mi
Schools provided by the listing agent
- Elementary: Spout Springs
- Middle: C W Davis
- High: Flowery Branch
Source: GAMLS. This data may not be complete. We recommend contacting the local school district to confirm school assignments for this home.
Get a cash offer in 3 minutes
Find out how much your home could sell for in as little as 3 minutes with a no-obligation cash offer.
Estimated market value
$390,200
