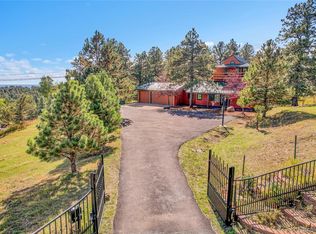Have you ever wanted to get off the grid and still enjoy everything the city has to offer? This is it, a Fantastic Lookout Mountain location with access to Denver! This one of a kind home is partially built into the mountain, creating natural insulation to keep you cool in the Summer and warm on those cold Winter nights. Situated on over an acre of land, you'll be serenaded by musical birds as you take in the lush Rocky Mountain scenery. Step into a large Great Room highlighted with a wood-burning stove that opens to your updated Kitchen featuring Stainless steel appliances, a large attached utility room, pantry, and granite countertops for your breakfast bar. Two of the upstairs bedrooms have their own shared balcony doors to enjoy all that nature can offer, only steps away. The main floor Master Bedroom is conveniently located near your custom designed Master Bathroom with a deluxe shower featuring built-in music and special lighting. A stroll down your hallway takes you through a short tunnel connecting to a super large recreation room with its own sink and private access to the front of the property. Just a bit further takes you into the oversized 2 car attached garage with plenty of additional shelves for storage. Outside, you'll arrive on a paved circular driveway providing access to your cottage with its own heat allowing for those special artistic endeavors or a quiet place to get away. Another building is located next to the cottage, for any of your additional storage or workshop needs. The views are tremendous from this vantage and the neighborhood values keep rising! Please view the virtual walk-thru provided prior to setting your private showing. You will want to move quickly though, since this one will not last at this price which allows for your cosmetic touches!
This property is off market, which means it's not currently listed for sale or rent on Zillow. This may be different from what's available on other websites or public sources.

