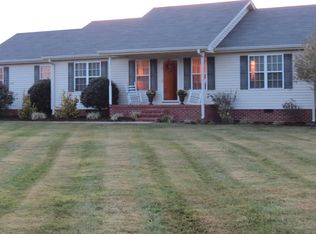GORGEOUS ALL BRICK HOME ON 5.12 ACRES IS LIKE PARADISE W/A CREEK RUNNING BESIDE IT! THIS 3BD/2.5BA HOME BOASTS HUGE MEDIA RM, OFFICE & ENTERTAINERS KITCHEN W/GRANITE COUNTERS & ISLAND, BUTLER'S PANTRY, SEP ICE MAKER, DBL OVENS & COOKTOP STOVE. MASTER SUITE W/ SITTING ROOM WHICH OVERLOOKS THE POOL. HOME HAS MORE ROOMS THAT CAN BE USED AS BDRMS/OFFICE/FLEX RM & HAS A FABULOUS GUEST/POOL HOUSE WHICH COULD ALSO BE USED AS AN IN-LAW SUITE. SCHEDULE A SHOWING TODAY TO SEE ALL THIS HOME OFFERS!
This property is off market, which means it's not currently listed for sale or rent on Zillow. This may be different from what's available on other websites or public sources.

