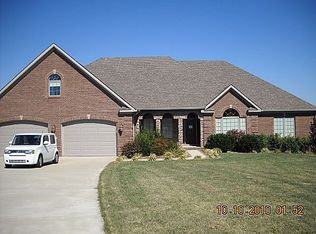Private Setting-Custom Built Brick Home on 5.65 Acres! Features include Full Finished Walk-out Basement; Main Level includes Master Bedroom Suite w/French Doors to Deck, Large Bath w/Heated Whirlpool Tub, Separate Shower, Dual Vanities and Large Walk-In Closet. Family Room w/Gas Log Fireplace; Formal Dining Room and 3 Additional Bedrooms (Split Bedroom Plan); Hall Bath and a Wonderful Kitchen features Stainless Steel Appliances w/Full Size Refrigerator/Freezer Wall Unit. and Main Level Laundr...
This property is off market, which means it's not currently listed for sale or rent on Zillow. This may be different from what's available on other websites or public sources.
