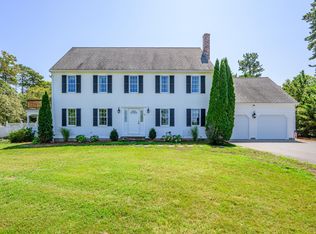Sold for $1,575,000
$1,575,000
663 Crowells Bog Road, Brewster, MA 02631
4beds
3,738sqft
Single Family Residence
Built in 2001
0.95 Acres Lot
$1,585,200 Zestimate®
$421/sqft
$4,789 Estimated rent
Home value
$1,585,200
$1.44M - $1.74M
$4,789/mo
Zestimate® history
Loading...
Owner options
Explore your selling options
What's special
Expanded 4 bedroom Cape-style home ideally located between Sheep Pond and Long Pond in Brewster. Offering over 3,700 sq ft of flexible living space, this home features a stunning new kitchen, a spacious first-floor primary suite, and a large bonus room above the garage--perfect for guests, office, or media room. The flowing floor plan offers both comfort and versatility for year-round or seasonal living. Set on just under an acre, the lot is partially fenced with ample space to add a pool or garden retreat. Enjoy peaceful surroundings in a sought-after location with easy access to two of Brewster's most scenic freshwater ponds.
Zillow last checked: 8 hours ago
Listing updated: November 04, 2025 at 08:45am
Listed by:
O'Neill Group oneillgroup@robertpaul.com,
Berkshire Hathaway HomeServices Robert Paul Properties
Bought with:
Guthrie Schofield Group
Berkshire Hathaway HomeServices Robert Paul Properties
Source: CCIMLS,MLS#: 22503582
Facts & features
Interior
Bedrooms & bathrooms
- Bedrooms: 4
- Bathrooms: 4
- Full bathrooms: 3
- 1/2 bathrooms: 1
Primary bedroom
- Description: Flooring: Wood,Door(s): Sliding
- Features: Recessed Lighting, Closet, Ceiling Fan(s), Cathedral Ceiling(s)
- Level: First
Bedroom 2
- Description: Flooring: Carpet
- Features: Bedroom 2, Closet
- Level: Second
Bedroom 3
- Description: Flooring: Carpet
- Features: Bedroom 3, Closet
- Level: Second
Bedroom 4
- Description: Flooring: Carpet
- Features: Bedroom 4, Closet
- Level: Second
Primary bathroom
- Features: Private Full Bath
Dining room
- Description: Flooring: Wood
- Features: Dining Room
- Level: First
Kitchen
- Description: Countertop(s): Quartz,Fireplace(s): Wood Burning,Flooring: Tile,Stove(s): Gas
- Features: Kitchen, Kitchen Island, Pantry
- Level: First
Living room
- Description: Fireplace(s): Wood Burning,Flooring: Wood,Door(s): Sliding
- Features: Living Room
- Level: First
Heating
- Hot Water
Cooling
- Central Air
Appliances
- Included: Gas Water Heater
- Laundry: Laundry Room, First Floor
Features
- Wet Bar, Pantry
- Flooring: Wood, Carpet, Tile
- Doors: Sliding Doors
- Basement: Interior Entry,Full
- Number of fireplaces: 2
- Fireplace features: Wood Burning
Interior area
- Total structure area: 3,738
- Total interior livable area: 3,738 sqft
Property
Parking
- Total spaces: 6
- Parking features: Garage - Attached, Open
- Attached garage spaces: 2
- Has uncovered spaces: Yes
Features
- Stories: 2
- Patio & porch: Deck
- Exterior features: Outdoor Shower, Garden
- Fencing: Fenced, Partial
Lot
- Size: 0.95 Acres
- Features: Level, Cleared, Wooded
Details
- Parcel number: 72120
- Zoning: RR
- Special conditions: None
Construction
Type & style
- Home type: SingleFamily
- Architectural style: Cape Cod
- Property subtype: Single Family Residence
Materials
- Clapboard, Shingle Siding
- Foundation: Poured
- Roof: Asphalt
Condition
- Updated/Remodeled, Actual
- New construction: No
- Year built: 2001
- Major remodel year: 2017
Utilities & green energy
- Sewer: Septic Tank
- Water: Well
Community & neighborhood
Location
- Region: Brewster
Other
Other facts
- Listing terms: Cash
- Road surface type: Paved
Price history
| Date | Event | Price |
|---|---|---|
| 11/4/2025 | Sold | $1,575,000-0.9%$421/sqft |
Source: | ||
| 9/9/2025 | Pending sale | $1,589,000$425/sqft |
Source: | ||
| 8/26/2025 | Price change | $1,589,000-3.7%$425/sqft |
Source: | ||
| 8/5/2025 | Listed for sale | $1,650,000+91.9%$441/sqft |
Source: | ||
| 6/16/2017 | Sold | $860,000-12.2%$230/sqft |
Source: | ||
Public tax history
| Year | Property taxes | Tax assessment |
|---|---|---|
| 2025 | $9,779 +7% | $1,421,300 +5.9% |
| 2024 | $9,140 +8% | $1,342,200 +10.9% |
| 2023 | $8,463 +10.8% | $1,210,700 +35.9% |
Find assessor info on the county website
Neighborhood: 02631
Nearby schools
GreatSchools rating
- NAStony Brook Elementary SchoolGrades: PK-2Distance: 1.6 mi
- 6/10Nauset Regional Middle SchoolGrades: 6-8Distance: 5.3 mi
- 6/10Nauset Regional High SchoolGrades: 9-12Distance: 10 mi
Schools provided by the listing agent
- District: Nauset
Source: CCIMLS. This data may not be complete. We recommend contacting the local school district to confirm school assignments for this home.
Get a cash offer in 3 minutes
Find out how much your home could sell for in as little as 3 minutes with a no-obligation cash offer.
Estimated market value$1,585,200
Get a cash offer in 3 minutes
Find out how much your home could sell for in as little as 3 minutes with a no-obligation cash offer.
Estimated market value
$1,585,200
