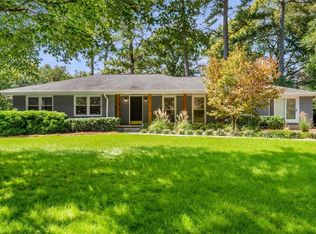Step inside to find a gorgeous modern farmhouse with beautiful hardwoods, custom cabinetry, and updated lighting. Create special memories with fireside living or corral around a large kitchen island & breakfast bar. With formal living and dining rooms, a large screened porch, and sunny deck, you'll have plenty of room for entertaining. Downstairs find a finished rec room and office area. Upstairs, find a spacious master suite with spa-like bathroom, along with three other bedrooms and a hall bathroom. Located on a large corner lot, this home is perfect inside & outside!
This property is off market, which means it's not currently listed for sale or rent on Zillow. This may be different from what's available on other websites or public sources.
