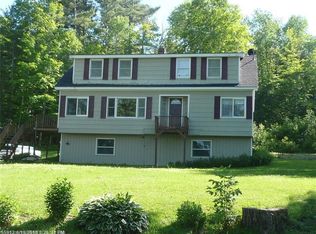Closed
$160,000
663 East Sangerville Road, Sangerville, ME 04479
2beds
1,190sqft
Mobile Home
Built in 1989
10.8 Acres Lot
$160,900 Zestimate®
$134/sqft
$-- Estimated rent
Home value
$160,900
Estimated sales range
Not available
Not available
Zestimate® history
Loading...
Owner options
Explore your selling options
What's special
Welcome to 663 E. Sangerville Road, a beautifully maintained 1989 Burlington 14x70 mobile home nestled on 10.8± private acres. This 2-bedroom, 1.5-bath home offers comfortable, efficient living with thoughtful updates and charming features throughout. Enjoy cozy evenings by the wood-burning fireplace in the spacious living room or stay cool in summer and warm in winter with the efficient heat pump.
Step outside onto the back deck, where you can take in views of the expansive yard—ideal for gardening, recreation, or simply enjoying nature. The home also features a ramp for easy access and a detached 2-car garage for storage or workshop needs.
Situated in a peaceful country setting yet just minutes from Route 7, this location offers both privacy and convenience. Nearby attractions include Sebec Lake, Peaks-Kenny State Park, and extensive ATV and snowmobile trails. You're also a short drive from the amenities of Dover-Foxcroft, including shops, restaurants, and the Piscataquis Ice Arena.
Whether you're looking for a quiet retreat, a starter home, or a downsizing opportunity with room to roam, 663 E. Sangerville Road is a must-see. Come enjoy the simple beauty of Maine living!
Zillow last checked: 8 hours ago
Listing updated: October 02, 2025 at 12:21pm
Listed by:
NextHome Experience
Bought with:
NextHome Experience
Source: Maine Listings,MLS#: 1632613
Facts & features
Interior
Bedrooms & bathrooms
- Bedrooms: 2
- Bathrooms: 2
- Full bathrooms: 1
- 1/2 bathrooms: 1
Bedroom 1
- Features: Closet, Half Bath
- Level: First
Bedroom 2
- Features: Closet
- Level: First
Kitchen
- Features: Cathedral Ceiling(s), Eat-in Kitchen, Skylight
- Level: First
Living room
- Features: Cathedral Ceiling(s), Wood Burning Fireplace
- Level: First
Heating
- Forced Air, Heat Pump
Cooling
- Heat Pump
Appliances
- Included: Dishwasher, Dryer, Microwave, Electric Range, Refrigerator, Washer
Features
- 1st Floor Bedroom, One-Floor Living
- Flooring: Laminate, Linoleum
- Windows: Double Pane Windows
- Number of fireplaces: 1
Interior area
- Total structure area: 1,190
- Total interior livable area: 1,190 sqft
- Finished area above ground: 1,190
- Finished area below ground: 0
Property
Parking
- Total spaces: 2
- Parking features: Gravel, 1 - 4 Spaces, Garage Door Opener, Detached
- Garage spaces: 2
Accessibility
- Accessibility features: 32 - 36 Inch Doors
Features
- Patio & porch: Deck
- Has view: Yes
- View description: Fields, Scenic, Trees/Woods
Lot
- Size: 10.80 Acres
- Features: Rural, Level, Open Lot, Landscaped, Wooded
Details
- Zoning: Rural
Construction
Type & style
- Home type: MobileManufactured
- Architectural style: Other
- Property subtype: Mobile Home
Materials
- Mobile, Vinyl Siding
- Foundation: Slab
- Roof: Shingle
Condition
- Year built: 1989
Details
- Builder model: Marlboro
Utilities & green energy
- Electric: Circuit Breakers, Generator Hookup
- Water: Well
- Utilities for property: Utilities On
Green energy
- Energy efficient items: Ceiling Fans
Community & neighborhood
Location
- Region: Sangerville
Other
Other facts
- Body type: Single Wide
- Road surface type: Paved
Price history
| Date | Event | Price |
|---|---|---|
| 10/2/2025 | Sold | $160,000-8.6%$134/sqft |
Source: | ||
| 8/6/2025 | Pending sale | $175,000$147/sqft |
Source: | ||
| 8/2/2025 | Listed for sale | $175,000$147/sqft |
Source: | ||
Public tax history
Tax history is unavailable.
Neighborhood: 04479
Nearby schools
GreatSchools rating
- 5/10Piscataquis Community ElementaryGrades: PK-6Distance: 6.4 mi
- 4/10Piscataquis Community Secondary SchoolGrades: 7-12Distance: 6.3 mi
- NAPiscataquis Community Secondary SchoolGrades: 7-12Distance: 6.3 mi
