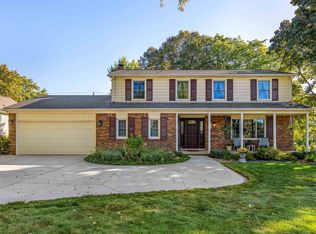Sold for $475,000
$475,000
663 Lake Forest Rd, Rochester Hills, MI 48309
3beds
2,808sqft
Single Family Residence
Built in 1971
0.26 Acres Lot
$482,400 Zestimate®
$169/sqft
$3,097 Estimated rent
Home value
$482,400
$458,000 - $507,000
$3,097/mo
Zestimate® history
Loading...
Owner options
Explore your selling options
What's special
Welcome to this sprawling, 2,100+ sqft ranch in the heart of the sought-after University Hills Subdivision. Thoughtfully updated throughout, this home blends comfort, charm, and functionality. The spacious kitchen offers a center island and a cozy breakfast nook with a large bay window—perfect for relaxed mornings at home. The adjoining great room features the stunning rebuilt fireplace and extra-wide sliding doors that lead to a spectacular All Seasons Room with 14-foot cathedral ceilings, skylights, and new sliding doors overlooking the peaceful backyard. This home offers three generously sized bedrooms, including a primary suite with a walk-in closet and private bath. The two additional bedrooms retain their original hardwood floors, adding warmth and character. Modern recessed lighting enhances the main living areas, while the partially finished basement provides a large recreation room and plenty of storage space. Upgrades in '24/'25 include; New energy-efficient windows and door-walls throughout the home, new HVAC, new gutters w/leaf guards, fresh interior paint, gas fireplace rebuild, new refrigerator, new dishwasher, and new basement carpet. Ideally located within walking distance of University Hills Elementary, and West Middle School. Neighborhood features an HOA common area playground, and pavilion. Enjoy easy access to the best of Rochester and Rochester Hills, including parks, trails, shopping, dining, and more. Don't miss this exceptional opportunity to own a beautifully updated ranch in one of the area's most beloved neighborhoods!
Zillow last checked: 8 hours ago
Listing updated: September 05, 2025 at 04:06am
Listed by:
Zachary Ribitwer 248-891-1966,
KW Domain
Bought with:
Brett Markham, 6501403711
Real Estate One-Troy
Source: Realcomp II,MLS#: 20251021743
Facts & features
Interior
Bedrooms & bathrooms
- Bedrooms: 3
- Bathrooms: 3
- Full bathrooms: 2
- 1/2 bathrooms: 1
Heating
- Forced Air, Natural Gas
Appliances
- Included: Built In Electric Oven, Electric Cooktop, Energy Star Qualified Dryer, Energy Star Qualified Dishwasher, Energy Star Qualified Refrigerator, Energy Star Qualified Washer
Features
- Basement: Daylight,Finished,Partial
- Has fireplace: No
Interior area
- Total interior livable area: 2,808 sqft
- Finished area above ground: 2,108
- Finished area below ground: 700
Property
Parking
- Total spaces: 2
- Parking features: Two Car Garage, Attached, Direct Access, Electricityin Garage, Garage Door Opener
- Attached garage spaces: 2
Features
- Levels: One
- Stories: 1
- Entry location: GroundLevelwSteps
- Pool features: None
Lot
- Size: 0.26 Acres
- Dimensions: 100 x 120
Details
- Parcel number: 1516326004
- Special conditions: Short Sale No,Standard
Construction
Type & style
- Home type: SingleFamily
- Architectural style: Ranch
- Property subtype: Single Family Residence
Materials
- Aluminum Siding
- Foundation: Basement, Poured
Condition
- New construction: No
- Year built: 1971
Utilities & green energy
- Sewer: Public Sewer
- Water: Public
Community & neighborhood
Location
- Region: Rochester Hills
- Subdivision: UNIVERSITY HILLS 4
HOA & financial
HOA
- Has HOA: Yes
- HOA fee: $250 annually
- Association phone: 586-214-3737
Other
Other facts
- Listing agreement: Exclusive Right To Sell
- Listing terms: Cash,Conventional
Price history
| Date | Event | Price |
|---|---|---|
| 9/2/2025 | Sold | $475,000-4%$169/sqft |
Source: | ||
| 8/2/2025 | Pending sale | $495,000$176/sqft |
Source: | ||
| 7/29/2025 | Listed for sale | $495,000-6.4%$176/sqft |
Source: | ||
| 7/29/2025 | Listing removed | $529,000$188/sqft |
Source: | ||
| 7/18/2025 | Listed for sale | $529,000+23%$188/sqft |
Source: | ||
Public tax history
| Year | Property taxes | Tax assessment |
|---|---|---|
| 2024 | -- | $219,250 +8.3% |
| 2023 | -- | $202,420 +12.5% |
| 2022 | -- | $179,850 +7.7% |
Find assessor info on the county website
Neighborhood: 48309
Nearby schools
GreatSchools rating
- 8/10University Hills Elementary SchoolGrades: PK-5Distance: 0.3 mi
- 8/10West Middle SchoolGrades: 6-12Distance: 0.4 mi
- 10/10Rochester High SchoolGrades: 7-12Distance: 0.8 mi
Get a cash offer in 3 minutes
Find out how much your home could sell for in as little as 3 minutes with a no-obligation cash offer.
Estimated market value$482,400
Get a cash offer in 3 minutes
Find out how much your home could sell for in as little as 3 minutes with a no-obligation cash offer.
Estimated market value
$482,400
