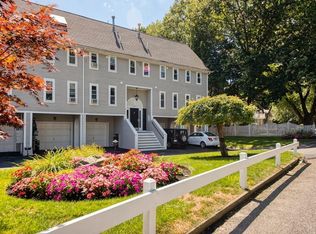Sold for $515,000 on 08/28/25
$515,000
663 Riverside Ave, Haverhill, MA 01830
4beds
2,291sqft
Single Family Residence
Built in 1850
10,785 Square Feet Lot
$-- Zestimate®
$225/sqft
$2,384 Estimated rent
Home value
Not available
Estimated sales range
Not available
$2,384/mo
Zestimate® history
Loading...
Owner options
Explore your selling options
What's special
UNIQUE RARE OPPORTUNITY! Attn- All Builders, Investors, & Owner Occupants...PRIME WATERFRONT! Nearly a blank slate to build back two units plus an ADU, an amazing single family, or condos. Landmark colonial farmhouse directly on Merrimack River near Groveland Bridge. Unobstructed, 140' Direct frontage with aluminum wheeled gangway ramp & dock. Spectacular panoramic views from all rooms. Multi-tiered patio, prof landscaped w/ irrigation. Legal 2-family residence, has been used as both a single family and two family. Interior & exterior work needed to complete restoration. Property suffered damage on right end as a result of a fire in the previously standing two story barn/garage. Sheetrock & insulation have been removed. Before its most recent conversion back into use as two units, it had been used as a four bedroom single family. Amazing chance to restore this beautiful property to its former glory and build your dream home on the river! Let this be your phoenix rising from the ashes.
Zillow last checked: 8 hours ago
Listing updated: August 29, 2025 at 05:30pm
Listed by:
Jack Mahoney 617-901-0763,
RE/MAX Bentley's 978-572-1200
Bought with:
Eric McNeill
EWK Realty
Source: MLS PIN,MLS#: 73414515
Facts & features
Interior
Bedrooms & bathrooms
- Bedrooms: 4
- Bathrooms: 2
- Full bathrooms: 2
Primary bedroom
- Level: Second
- Area: 168
- Dimensions: 12 x 14
Bedroom 2
- Level: Second
- Area: 144
- Dimensions: 12 x 12
Bedroom 3
- Level: Second
- Area: 144
- Dimensions: 12 x 12
Bathroom 1
- Features: Bathroom - Full
- Level: First
- Area: 45
- Dimensions: 5 x 9
Bathroom 2
- Features: Bathroom - Full
- Level: Second
- Area: 55
- Dimensions: 11 x 5
Bathroom 3
- Features: Bathroom - Half
- Level: Second
- Area: 24
- Dimensions: 4 x 6
Dining room
- Features: Ceiling Fan(s)
- Level: First
- Area: 182
- Dimensions: 14 x 13
Family room
- Level: First
- Area: 128
- Dimensions: 16 x 8
Kitchen
- Level: First
- Area: 210
- Dimensions: 15 x 14
Living room
- Features: Ceiling Fan(s), Flooring - Wood
- Level: First
- Area: 224
- Dimensions: 16 x 14
Heating
- Baseboard, Natural Gas
Cooling
- Window Unit(s)
Appliances
- Laundry: In Basement, Electric Dryer Hookup, Washer Hookup
Features
- Exercise Room, Game Room
- Flooring: Wood
- Doors: Insulated Doors, Storm Door(s)
- Windows: Insulated Windows, Screens
- Basement: Full,Interior Entry,Concrete
- Has fireplace: No
Interior area
- Total structure area: 2,291
- Total interior livable area: 2,291 sqft
- Finished area above ground: 2,291
Property
Parking
- Total spaces: 4
- Parking features: Paved Drive, Off Street, Paved
- Uncovered spaces: 4
Features
- Patio & porch: Porch - Enclosed
- Exterior features: Porch - Enclosed, Storage, Professional Landscaping, Sprinkler System, Screens, Satellite Dish
- Has view: Yes
- View description: Scenic View(s)
- Waterfront features: Waterfront, Navigable Water, River, Dock/Mooring, Frontage, Deep Water Access, Direct Access, Private
- Frontage length: 140.00
Lot
- Size: 10,785 sqft
- Features: Corner Lot, Cleared, Level
Details
- Parcel number: M:0408 B:00003 L:2,1922766
- Zoning: RES
- Other equipment: Satellite Dish
Construction
Type & style
- Home type: SingleFamily
- Architectural style: Colonial,Farmhouse
- Property subtype: Single Family Residence
Materials
- Frame
- Foundation: Stone, Brick/Mortar, Irregular
- Roof: Shingle
Condition
- Year built: 1850
Utilities & green energy
- Electric: 110 Volts, 220 Volts, Circuit Breakers, 200+ Amp Service
- Sewer: Public Sewer
- Water: Public
- Utilities for property: for Gas Range, for Electric Dryer, Washer Hookup
Community & neighborhood
Community
- Community features: Public Transportation, Shopping, Tennis Court(s), Park, Walk/Jog Trails, Stable(s), Golf, Medical Facility, Laundromat, Bike Path, Conservation Area, Highway Access, House of Worship, Marina, Private School, Public School, T-Station
Location
- Region: Haverhill
Other
Other facts
- Road surface type: Paved
Price history
| Date | Event | Price |
|---|---|---|
| 8/28/2025 | Sold | $515,000+3.2%$225/sqft |
Source: MLS PIN #73414515 Report a problem | ||
| 8/6/2025 | Listed for sale | $499,000+36.3%$218/sqft |
Source: MLS PIN #73414473 Report a problem | ||
| 6/2/2017 | Sold | $366,000+59.1%$160/sqft |
Source: Public Record Report a problem | ||
| 6/29/2010 | Sold | $230,000-7.6%$100/sqft |
Source: Public Record Report a problem | ||
| 4/5/2009 | Listing removed | $249,000$109/sqft |
Source: MLS Property Information Network #70778065 Report a problem | ||
Public tax history
| Year | Property taxes | Tax assessment |
|---|---|---|
| 2025 | $4,587 -26% | $428,300 -26.5% |
| 2024 | $6,200 +7.2% | $582,700 +12.4% |
| 2023 | $5,781 | $518,500 |
Find assessor info on the county website
Neighborhood: 01830
Nearby schools
GreatSchools rating
- 5/10Golden Hill Elementary SchoolGrades: K-4Distance: 1.4 mi
- 5/10Nettle Middle SchoolGrades: 5-8Distance: 1.4 mi
- 4/10Haverhill High SchoolGrades: 9-12Distance: 3.9 mi
Schools provided by the listing agent
- High: Haverhill
Source: MLS PIN. This data may not be complete. We recommend contacting the local school district to confirm school assignments for this home.

Get pre-qualified for a loan
At Zillow Home Loans, we can pre-qualify you in as little as 5 minutes with no impact to your credit score.An equal housing lender. NMLS #10287.
