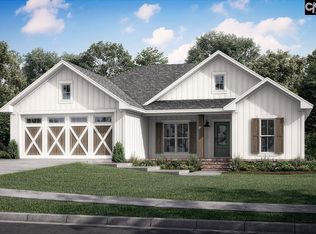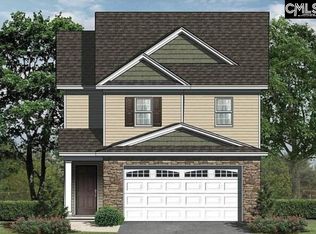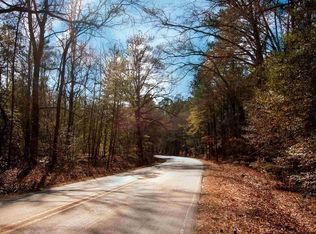Sold for $339,750
$339,750
663 Ross Rd, Columbia, SC 29223
4beds
2,207sqft
SingleFamily
Built in 2020
1.5 Acres Lot
$344,600 Zestimate®
$154/sqft
$2,378 Estimated rent
Home value
$344,600
Estimated sales range
Not available
$2,378/mo
Zestimate® history
Loading...
Owner options
Explore your selling options
What's special
The Amber- 1.5 acres, 4 bed & 2.5 bath, which includes a fun and useful roof deck. You will love the large master bedroom & closet, double vanities, shower and walk-in closets. Features include a large Eat-in area, granite in kitchen and baths, high ceilings, surround sound, tankless water heater, sprinkler system, blinds Don't miss this one! No HOA Dues or Restriction
Facts & features
Interior
Bedrooms & bathrooms
- Bedrooms: 4
- Bathrooms: 3
- Full bathrooms: 2
- 1/2 bathrooms: 1
- Main level bathrooms: 1
Heating
- Forced air
Cooling
- Central
Appliances
- Included: Dishwasher, Garbage disposal, Microwave, Range / Oven
- Laundry: Laundry Closet
Features
- Flooring: Carpet, Linoleum / Vinyl
Interior area
- Total interior livable area: 2,207 sqft
Property
Parking
- Total spaces: 2
- Parking features: Garage - Attached
Features
- Exterior features: Vinyl
Lot
- Size: 1.50 Acres
Details
- Parcel number: 171110113
Construction
Type & style
- Home type: SingleFamily
- Architectural style: Traditional
Condition
- New Construction
- Year built: 2020
Utilities & green energy
- Sewer: Public Sewer
- Water: Public
Community & neighborhood
Location
- Region: Columbia
Other
Other facts
- Sewer: Public Sewer
- WaterSource: Public
- Flooring: Carpet, Vinyl
- RoadSurfaceType: Paved
- NewConstructionYN: true
- Appliances: Dishwasher, Disposal, Free-Standing Range, Microwave Above Stove, Smooth Surface
- GarageYN: true
- AttachedGarageYN: true
- HeatingYN: true
- CoolingYN: true
- FoundationDetails: Slab
- PropertyCondition: New Construction
- CurrentFinancing: Conventional, Cash, FHA-VA
- ArchitecturalStyle: Traditional
- MainLevelBathrooms: 1
- Cooling: Central Air
- ConstructionMaterials: Vinyl
- Heating: Central
- ParkingFeatures: Garage Attached, Main
- RoomKitchenFeatures: Granite Counters, Pantry, Eat-in Kitchen, Floors-Vinyl, Cabinets-Stained, Backsplash-Granite
- RoomBedroom3Level: Second
- RoomBedroom4Level: Second
- RoomMasterBedroomFeatures: Ceiling Fan(s), Walk-In Closet(s), Bath-Private, Separate Shower, Tub-Garden, Separate Water Closet
- RoomMasterBedroomLevel: Second
- RoomBedroom2Level: Second
- LaundryFeatures: Laundry Closet
- RoomKitchenLevel: Main
- RoomLivingRoomLevel: Main
- RoomLivingRoomFeatures: Ceilings-High (over 9 Ft), Ceiling Fan
- MlsStatus: Active
- Road surface type: Paved
Price history
| Date | Event | Price |
|---|---|---|
| 8/27/2025 | Sold | $339,750$154/sqft |
Source: Public Record Report a problem | ||
| 6/3/2025 | Pending sale | $339,750$154/sqft |
Source: | ||
| 4/28/2025 | Listed for sale | $339,750$154/sqft |
Source: | ||
| 4/26/2025 | Listing removed | $339,750$154/sqft |
Source: | ||
| 4/22/2025 | Listed for sale | $339,750$154/sqft |
Source: | ||
Public tax history
| Year | Property taxes | Tax assessment |
|---|---|---|
| 2022 | $999 -0.6% | $1,800 |
| 2021 | $1,005 +69% | $1,800 +69.8% |
| 2020 | $594 -0.4% | $1,060 |
Find assessor info on the county website
Neighborhood: 29223
Nearby schools
GreatSchools rating
- 4/10Windsor Elementary SchoolGrades: PK-5Distance: 1.6 mi
- 2/10Longleaf Middle SchoolGrades: 6-8Distance: 3.8 mi
- 3/10Westwood High SchoolGrades: 9-12Distance: 5.3 mi
Schools provided by the listing agent
- Elementary: Windsor
- Middle: Longleaf
- High: Westwood
- District: Richland Two
Source: The MLS. This data may not be complete. We recommend contacting the local school district to confirm school assignments for this home.
Get a cash offer in 3 minutes
Find out how much your home could sell for in as little as 3 minutes with a no-obligation cash offer.
Estimated market value$344,600
Get a cash offer in 3 minutes
Find out how much your home could sell for in as little as 3 minutes with a no-obligation cash offer.
Estimated market value
$344,600


