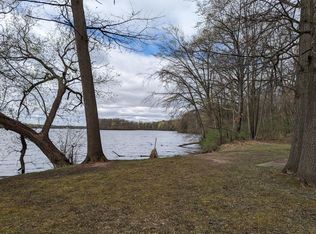SERENITY ESTATE - This gated estate boasts 25 acres of rolling hills & wooded countryside with over 1,500 feet of private lake frontage on all sports Union Lake. A manicured winding drive leads to this magnificent estate featuring over 9,500 sq feet with 6 bedrooms & 7 baths. 4 fireplaces. Chefs Kitchen with high end appliances. Main floor Primary Suite with private bath & large walk-in closets. Indoor pool with waterfalls & slide - built at a cost of over $1.2M. Walkout lower level with kitchenette. Whole House Generator. Brazilian Cherry Hardwood floor throughout. A collector's dream with 3 outbuildings. Southern exposure with breath taking views. Loads of wildlife. Home professionally appraised in 03/2021 for $3.2M. Incredible opportunity. Call for more!
This property is off market, which means it's not currently listed for sale or rent on Zillow. This may be different from what's available on other websites or public sources.
