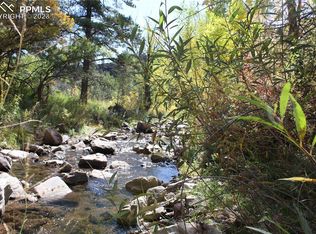Sold
$450,000
6630 3r Rd, Beulah, CO 81023
4beds
2,150sqft
Manufactured Home
Built in 2000
42.01 Acres Lot
$455,900 Zestimate®
$209/sqft
$2,232 Estimated rent
Home value
$455,900
$406,000 - $506,000
$2,232/mo
Zestimate® history
Loading...
Owner options
Explore your selling options
What's special
Very Private Home in the Pines. Beautiful Views from the Mountains to the Plains! This backs up to the Hudson Ranch. 3 spacious bedrooms on one end, & the Lg Primary Bedroom on the other w/ walk in closet and large primary bath w/ dbl. sinks and large walk in shower. The home has two Propane Wall Heaters, (they have never used the forced air furnace), a Large Wood Stove in Family Rm, Wood Flooring, some Tile, & 2 1/2 Baths. Great 40 x 60 Shop Bldg and a Quonset 20 x 41 both with cement Floors. Access to those will not be given until it is under contract. There is carport, and a fenced area with shed that was used for chickens, or it could be a dog kennel. Some TLC is needed. Buyer to acknowledge the Property is being Sold "As Is - Where Is - With All Faults." The Sellers Will Not fix or repair anything. Buyers may have inspection for their knowledge. 2 Hr Notice for Showings. Dog!! Home Can Not be seen from the road, DO NOT drive up the pvt rd/drive unless you have an appointment and an agent with you.
Zillow last checked: 8 hours ago
Listing updated: March 20, 2025 at 08:23pm
Listed by:
Shirley Saddoris 719-250-7519,
The Realty Post LLC
Bought with:
Caren Ermel, EC100085498
Southern Colorado Mountain Real Estate
Source: PAR,MLS#: 210624
Facts & features
Interior
Bedrooms & bathrooms
- Bedrooms: 4
- Bathrooms: 3
- Full bathrooms: 3
- 3/4 bathrooms: 1
- 1/2 bathrooms: 1
- Main level bedrooms: 4
Primary bedroom
- Level: Main
- Area: 209.43
- Dimensions: 16.11 x 13
Bedroom 2
- Level: Main
- Area: 128
- Dimensions: 12.8 x 10
Bedroom 3
- Level: Main
- Area: 116.61
- Dimensions: 9.11 x 12.8
Bedroom 4
- Level: Main
- Area: 134.16
- Dimensions: 12.9 x 10.4
Dining room
- Level: Main
- Area: 152.22
- Dimensions: 11.8 x 12.9
Family room
- Level: Main
- Area: 232.2
- Dimensions: 18 x 12.9
Kitchen
- Level: Main
- Area: 115.2
- Dimensions: 12.8 x 9
Living room
- Level: Main
- Area: 208
- Dimensions: 16 x 13
Features
- Ceiling Fan(s), Vaulted Ceiling(s), Walk-In Closet(s), Walk-in Shower
- Flooring: Hardwood, Tile
- Basement: None
- Number of fireplaces: 1
Interior area
- Total structure area: 2,150
- Total interior livable area: 2,150 sqft
Property
Parking
- Total spaces: 9
- Parking features: RV Access/Parking, 3 Car Garage Detached, 4+ Car Garage Detached, 2 Car Carport Detached
- Garage spaces: 8
- Carport spaces: 2
- Covered spaces: 9
Features
- Patio & porch: Deck-Open-Front, Deck-Open-Rear, Deck-Side
- Exterior features: Kennel
- Has view: Yes
- View description: Mountain(s)
Lot
- Size: 42.01 Acres
- Features: Horses Allowed, Irregular Lot, Trees-Front, Trees-Rear
Details
- Additional structures: Shed(s), Outbuilding
- Parcel number: 3800000108
- Zoning: A-2
- Special conditions: Standard
- Horses can be raised: Yes
Construction
Type & style
- Home type: MobileManufactured
- Architectural style: Ranch
- Property subtype: Manufactured Home
Condition
- Year built: 2000
Community & neighborhood
Security
- Security features: Smoke Detector/CO
Location
- Region: Beulah
- Subdivision: Beulah
Other
Other facts
- Road surface type: Unimproved
Price history
| Date | Event | Price |
|---|---|---|
| 6/8/2023 | Sold | $450,000-5.3%$209/sqft |
Source: | ||
| 4/20/2023 | Contingent | $475,000$221/sqft |
Source: | ||
| 2/22/2023 | Listed for sale | $475,000+126.2%$221/sqft |
Source: | ||
| 2/15/2011 | Sold | $210,000-6.6%$98/sqft |
Source: Public Record Report a problem | ||
| 11/2/2010 | Listing removed | $224,900$105/sqft |
Source: RE/MAX Southeast Inc. #818598 Report a problem | ||
Public tax history
| Year | Property taxes | Tax assessment |
|---|---|---|
| 2024 | $2,988 +97.6% | $34,140 +18.5% |
| 2023 | $1,513 -2.5% | $28,810 +86.8% |
| 2022 | $1,551 -2.2% | $15,420 -2.8% |
Find assessor info on the county website
Neighborhood: 81023
Nearby schools
GreatSchools rating
- NABeulah Elementary SchoolGrades: K-5Distance: 1.7 mi
- NABeulah Middle SchoolGrades: 6-8Distance: 1.7 mi
- 8/10Rye High SchoolGrades: 9-12Distance: 9.7 mi
Schools provided by the listing agent
- District: 70
Source: PAR. This data may not be complete. We recommend contacting the local school district to confirm school assignments for this home.
