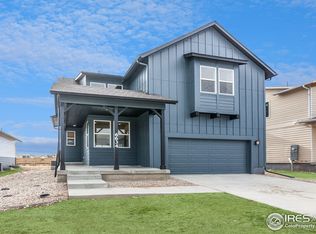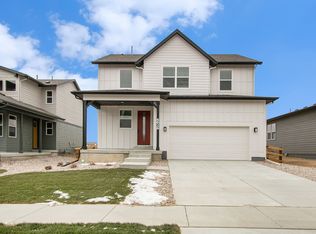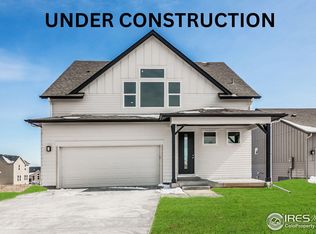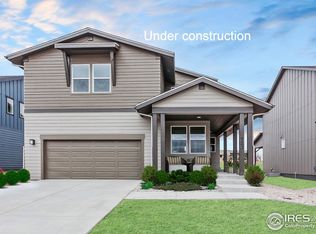Sold for $507,485
$507,485
6630 4th St Rd, Greeley, CO 80634
4beds
2,835sqft
Residential-Detached, Residential
Built in 2022
6,006 Square Feet Lot
$504,700 Zestimate®
$179/sqft
$2,730 Estimated rent
Home value
$504,700
$479,000 - $530,000
$2,730/mo
Zestimate® history
Loading...
Owner options
Explore your selling options
What's special
New construction, under construction. Christie ranch floor plan by Hartford Homes. Finished basement included! Open floor plan. Spacious kitchen w/ eat-in island. S.s. dishwasher, microwave, gas range. Quartz countertops throughout. Java maple shaker cabinetry. Vinyl plank flooring in entry, kitchen, dining, baths, laundry and living room. 2 bedrooms and laundry on main level. Finished basement included rec room, 2 bedrooms and bath. Central a/c. Garage door opener w/ 2 remotes. Front yard landscaping included. Patio included. ASK ABOUT HARTFORD'S CURRENT PREFERRED LENDER INCENTIVES
Zillow last checked: 8 hours ago
Listing updated: August 21, 2024 at 02:04pm
Listed by:
Kendall Pashak 970-226-3990,
RE/MAX Alliance-FTC South
Bought with:
Shannon Blesener
Sears Real Estate
Source: IRES,MLS#: 972231
Facts & features
Interior
Bedrooms & bathrooms
- Bedrooms: 4
- Bathrooms: 3
- Full bathrooms: 1
- 3/4 bathrooms: 2
- Main level bedrooms: 2
Primary bedroom
- Area: 169
- Dimensions: 13 x 13
Bedroom 2
- Area: 90
- Dimensions: 9 x 10
Bedroom 3
- Area: 156
- Dimensions: 12 x 13
Bedroom 4
- Area: 132
- Dimensions: 12 x 11
Dining room
- Area: 180
- Dimensions: 15 x 12
Kitchen
- Area: 144
- Dimensions: 8 x 18
Living room
- Area: 140
- Dimensions: 14 x 10
Heating
- Forced Air
Cooling
- Central Air
Appliances
- Included: Gas Range/Oven, Dishwasher, Microwave
- Laundry: Washer/Dryer Hookups, Main Level
Features
- Eat-in Kitchen, Open Floorplan, Pantry, Walk-In Closet(s), Kitchen Island, Open Floor Plan, Walk-in Closet
- Flooring: Vinyl, Carpet
- Basement: Partially Finished
Interior area
- Total structure area: 2,835
- Total interior livable area: 2,835 sqft
- Finished area above ground: 1,575
- Finished area below ground: 1,260
Property
Parking
- Total spaces: 2
- Parking features: Garage Door Opener
- Attached garage spaces: 2
- Details: Garage Type: Attached
Features
- Stories: 1
- Patio & porch: Patio
- Exterior features: Lighting
Lot
- Size: 6,006 sqft
- Features: Curbs, Gutters, Sidewalks
Details
- Parcel number: R8964951
- Zoning: RES
- Special conditions: Builder
Construction
Type & style
- Home type: SingleFamily
- Architectural style: Ranch
- Property subtype: Residential-Detached, Residential
Materials
- Wood/Frame
- Roof: Composition
Condition
- New Construction
- New construction: Yes
- Year built: 2022
Details
- Builder name: Hartford Homes LLC
Utilities & green energy
- Electric: Electric
- Gas: Natural Gas
- Sewer: City Sewer
- Water: City Water, Greeley Water & Sewe
- Utilities for property: Natural Gas Available, Electricity Available
Community & neighborhood
Community
- Community features: Park, Hiking/Biking Trails
Location
- Region: Greeley
- Subdivision: Northridge Trails (City Center)
Other
Other facts
- Listing terms: Cash,Conventional,FHA,VA Loan,1031 Exchange
- Road surface type: Paved
Price history
| Date | Event | Price |
|---|---|---|
| 3/10/2023 | Sold | $507,485$179/sqft |
Source: | ||
| 1/31/2023 | Pending sale | $507,485$179/sqft |
Source: | ||
| 1/5/2023 | Price change | $507,485-1%$179/sqft |
Source: | ||
| 12/5/2022 | Price change | $512,485+1%$181/sqft |
Source: | ||
| 10/25/2022 | Price change | $507,265-1.5%$179/sqft |
Source: | ||
Public tax history
| Year | Property taxes | Tax assessment |
|---|---|---|
| 2025 | $4,807 +3.4% | $29,290 -13.8% |
| 2024 | $4,650 +433.9% | $33,970 -4.1% |
| 2023 | $871 +8.1% | $35,440 +530.6% |
Find assessor info on the county website
Neighborhood: 80634
Nearby schools
GreatSchools rating
- 5/10Tointon Academy of Pre-EngineeringGrades: PK-6Distance: 0.5 mi
- 6/10West Ridge AcademyGrades: K-8Distance: 0.3 mi
- 3/10Northridge High SchoolGrades: 9-12Distance: 0.5 mi
Schools provided by the listing agent
- Elementary: Tointon Academy
- High: Northridge
Source: IRES. This data may not be complete. We recommend contacting the local school district to confirm school assignments for this home.
Get a cash offer in 3 minutes
Find out how much your home could sell for in as little as 3 minutes with a no-obligation cash offer.
Estimated market value
$504,700



