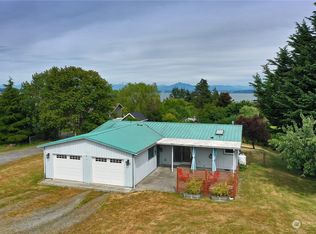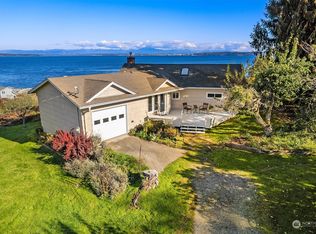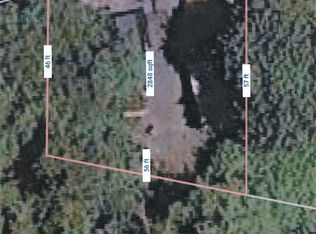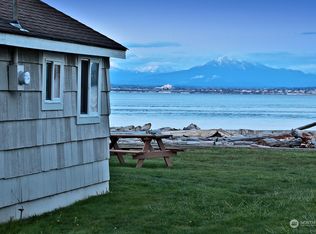Sold
Listed by:
Gregory Young,
Windermere Whidbey Island
Bought with: Skyline Properties, Inc.
$685,000
6631 Humphrey Road, Clinton, WA 98236
3beds
2,061sqft
Single Family Residence
Built in 1996
0.39 Acres Lot
$688,400 Zestimate®
$332/sqft
$3,177 Estimated rent
Home value
$688,400
$613,000 - $771,000
$3,177/mo
Zestimate® history
Loading...
Owner options
Explore your selling options
What's special
Welcome home to this 3 Bed, 3 Bath home perfectly located w/ lovely views of Mt. Baker & Hat Island. Tucked away off the street in a serene, private setting this is a commuter's dream. Only minutes to the Ferry terminal and Clinton amenities (library, restaurants, grocery & brewery) this 2,061 +/- sq ft home is an ideal island getaway or fulltime retreat. Partially covered deck, w/ front & back porches create inviting outdoor spaces. Entertain with the bright, open concept kitchen, featuring SS appliances, quartz countertops, large pantry, & plenty of storage. Need a creative space? A separate outbuilding is ready for your home office or art studio. Neighboring Tax Parcel with great view potential is available for separate purchase.
Zillow last checked: 8 hours ago
Listing updated: September 29, 2025 at 04:05am
Listed by:
Gregory Young,
Windermere Whidbey Island
Bought with:
Vivienne Owens, 124529
Skyline Properties, Inc.
Source: NWMLS,MLS#: 2414161
Facts & features
Interior
Bedrooms & bathrooms
- Bedrooms: 3
- Bathrooms: 3
- Full bathrooms: 2
- 3/4 bathrooms: 1
- Main level bathrooms: 1
- Main level bedrooms: 1
Bedroom
- Level: Lower
Bedroom
- Level: Main
Bathroom full
- Level: Main
Bathroom three quarter
- Level: Lower
Entry hall
- Level: Main
Rec room
- Level: Lower
Utility room
- Level: Lower
Heating
- Fireplace, Fireplace Insert, Heat Pump, Wall Unit(s), Electric, Propane
Cooling
- Heat Pump, None
Appliances
- Included: Dishwasher(s), Dryer(s), Microwave(s), Refrigerator(s), Stove(s)/Range(s), Washer(s), Water Heater: Electric, Water Heater Location: Main Floor - Bedroom Closet
Features
- Bath Off Primary, Ceiling Fan(s), Walk-In Pantry
- Flooring: Bamboo/Cork, Ceramic Tile, Vinyl Plank, Carpet
- Doors: French Doors
- Windows: Double Pane/Storm Window
- Basement: Daylight
- Number of fireplaces: 1
- Fireplace features: See Remarks, Upper Level: 1, Fireplace
Interior area
- Total structure area: 2,061
- Total interior livable area: 2,061 sqft
Property
Parking
- Parking features: Driveway, RV Parking
Features
- Levels: Multi/Split
- Entry location: Main
- Patio & porch: Bath Off Primary, Ceiling Fan(s), Double Pane/Storm Window, Fireplace, French Doors, Jetted Tub, Vaulted Ceiling(s), Walk-In Pantry, Water Heater
- Spa features: Bath
- Has view: Yes
- View description: City, Mountain(s), Sound, Strait, Territorial
- Has water view: Yes
- Water view: Sound,Strait
Lot
- Size: 0.39 Acres
- Features: Deck, Fenced-Fully, High Speed Internet, Outbuildings, Patio, Propane, RV Parking
- Topography: Level,Partial Slope
- Residential vegetation: Fruit Trees, Garden Space
Details
- Parcel number: S64000000G061
- Special conditions: Standard
- Other equipment: Leased Equipment: Propane Tank
Construction
Type & style
- Home type: SingleFamily
- Property subtype: Single Family Residence
Materials
- Cement Planked, Wood Products, Cement Plank
- Foundation: Slab
- Roof: Composition
Condition
- Good
- Year built: 1996
- Major remodel year: 2000
Utilities & green energy
- Electric: Company: Puget Sound Energy
- Sewer: Septic Tank
- Water: Public, Company: Clinton Water District
Community & neighborhood
Location
- Region: Clinton
- Subdivision: Clinton
Other
Other facts
- Listing terms: Cash Out,Conventional,FHA,VA Loan
- Cumulative days on market: 63 days
Price history
| Date | Event | Price |
|---|---|---|
| 8/29/2025 | Sold | $685,000-2%$332/sqft |
Source: | ||
| 8/5/2025 | Pending sale | $699,000$339/sqft |
Source: | ||
| 7/30/2025 | Listed for sale | $699,000+89.4%$339/sqft |
Source: | ||
| 3/8/2018 | Listing removed | $1,800$1/sqft |
Source: Barbara Taylor Report a problem | ||
| 3/1/2018 | Listed for rent | $1,800$1/sqft |
Source: Barbara Taylor Report a problem | ||
Public tax history
| Year | Property taxes | Tax assessment |
|---|---|---|
| 2024 | $4,808 +9.1% | $670,006 -0.7% |
| 2023 | $4,409 +5.4% | $674,620 +8.2% |
| 2022 | $4,184 -0.9% | $623,410 +17.1% |
Find assessor info on the county website
Neighborhood: 98236
Nearby schools
GreatSchools rating
- 4/10South Whidbey ElementaryGrades: K-6Distance: 4 mi
- 7/10South Whidbey Middle SchoolGrades: 7-8Distance: 3.7 mi
- 7/10South Whidbey High SchoolGrades: 9-12Distance: 3.7 mi

Get pre-qualified for a loan
At Zillow Home Loans, we can pre-qualify you in as little as 5 minutes with no impact to your credit score.An equal housing lender. NMLS #10287.



