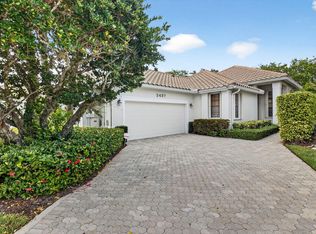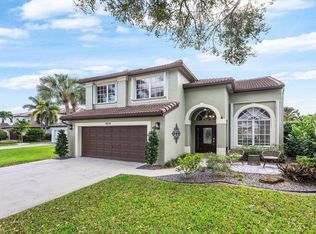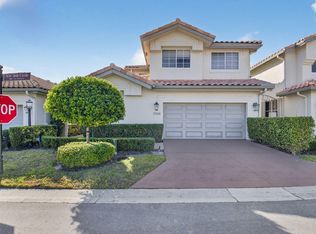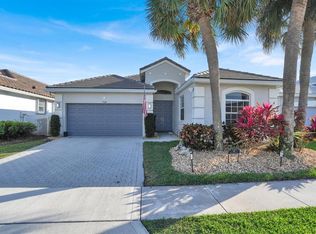GREAT VALUE! This light-filled 2-story home offers 3 bedrooms and 2.5 baths with volume ceilings, LED lighting, custom fans, luxury vinyl flooring, and plantation shutters. The updated kitchen features 42'' white cabinetry, quartz countertops, and stainless steel appliances, opening to a spacious family room with a sleek built-in entertainment credenza. The primary suite includes a spacious custom-configured walk-in closet. Additional highlights include a loft desk area, marble bath countertop, newer washer and dryer, garage storage, and a tankless water heater. Enjoy a private backyard with a waterfall pool, turf area, and lush tropical landscaping. Furnishings and golf cart available for sale Call today!
For sale
Price cut: $25.1K (2/28)
$849,900
6631 NW 43rd Terrace, Boca Raton, FL 33496
3beds
2,313sqft
Est.:
Single Family Residence
Built in 1997
4,356 Square Feet Lot
$811,700 Zestimate®
$367/sqft
$1,070/mo HOA
What's special
Loft desk areaWaterfall poolPrivate backyardQuartz countertopsLush tropical landscapingSpacious family roomCustom fans
- 39 days |
- 1,589 |
- 28 |
Likely to sell faster than
Zillow last checked: 8 hours ago
Listing updated: February 28, 2026 at 06:13am
Listed by:
Shereen C Randazza 561-262-2466,
Lang Realty/ BR
Source: BeachesMLS,MLS#: RX-11156083 Originating MLS: Beaches MLS
Originating MLS: Beaches MLS
Tour with a local agent
Facts & features
Interior
Bedrooms & bathrooms
- Bedrooms: 3
- Bathrooms: 3
- Full bathrooms: 2
- 1/2 bathrooms: 1
Rooms
- Room types: Family Room
Primary bedroom
- Level: 1
- Area: 224 Square Feet
- Dimensions: 16 x 14
Bedroom 2
- Level: 2
- Area: 221 Square Feet
- Dimensions: 17 x 13
Bedroom 3
- Level: 2
- Area: 156 Square Feet
- Dimensions: 13 x 12
Dining room
- Level: 1
- Area: 252 Square Feet
- Dimensions: 18 x 14
Family room
- Level: 1
- Area: 252 Square Feet
- Dimensions: 18 x 14
Kitchen
- Level: 1
- Area: 96 Square Feet
- Dimensions: 12 x 8
Living room
- Level: 1
- Area: 520 Square Feet
- Dimensions: 26 x 20
Heating
- Central, Electric
Cooling
- Ceiling Fan(s), Central Air, Electric
Appliances
- Included: Dishwasher, Disposal, Dryer, Ice Maker, Microwave, Electric Range, Refrigerator, Washer, Electric Water Heater, Gas Water Heater
- Laundry: Inside, Laundry Closet
Features
- Closet Cabinets, Pantry, Roman Tub, Split Bedroom, Volume Ceiling, Walk-In Closet(s)
- Flooring: Vinyl
- Windows: Blinds, Drapes, Plantation Shutters, Shutters, Accordion Shutters (Complete), Storm Shutters
Interior area
- Total structure area: 2,707
- Total interior livable area: 2,313 sqft
Video & virtual tour
Property
Parking
- Total spaces: 2
- Parking features: Driveway, Garage - Attached, Auto Garage Open
- Attached garage spaces: 2
- Has uncovered spaces: Yes
Features
- Levels: < 4 Floors
- Stories: 2
- Patio & porch: Open Patio
- Exterior features: Auto Sprinkler, Zoned Sprinkler
- Has private pool: Yes
- Pool features: In Ground, Community
- Has view: Yes
- View description: Garden, Pool
- Waterfront features: None
Lot
- Size: 4,356 Square Feet
- Dimensions: .10 acre
- Features: < 1/4 Acre, Zero Lot Line
Details
- Parcel number: 06424704180000680
- Lease amount: $0
- Zoning: Res
Construction
Type & style
- Home type: SingleFamily
- Property subtype: Single Family Residence
Materials
- CBS
- Roof: S-Tile
Condition
- Resale
- New construction: No
- Year built: 1997
Utilities & green energy
- Gas: Gas Natural
- Sewer: Public Sewer
- Water: Public
- Utilities for property: Cable Connected, Natural Gas Connected
Community & HOA
Community
- Features: Basketball, Bike - Jog, Clubhouse, Fitness Center, Game Room, Golf, Library, Pickleball, Sauna, Sidewalks, Street Lights, Tennis Court(s), Whirlpool, Club Membership Req, Equity Purchase Req, Tennis Mmbrshp Avlbl, Gated
- Security: Gated with Guard, Security Patrol, Security System Owned
- Subdivision: Kensington
HOA
- Has HOA: Yes
- Services included: Cable TV, Maintenance Grounds
- HOA fee: $1,070 monthly
- Application fee: $100
- Membership fee: $170,000
- Additional fee info: Membership Fee: 170000
Location
- Region: Boca Raton
Financial & listing details
- Price per square foot: $367/sqft
- Tax assessed value: $676,605
- Annual tax amount: $14,319
- Date on market: 1/20/2026
- Listing terms: Cash,Conventional
- Lease term: Min Days to Lease: 0
Estimated market value
$811,700
$771,000 - $852,000
$7,731/mo
Price history
Price history
| Date | Event | Price |
|---|---|---|
| 2/28/2026 | Price change | $849,900-2.9%$367/sqft |
Source: | ||
| 1/20/2026 | Listed for sale | $875,000+0.6%$378/sqft |
Source: | ||
| 1/7/2026 | Listing removed | $869,900$376/sqft |
Source: | ||
| 12/4/2025 | Price change | $869,900-0.6%$376/sqft |
Source: | ||
| 7/30/2025 | Price change | $875,000-2.7%$378/sqft |
Source: | ||
| 6/30/2025 | Listed for sale | $899,000-3.3%$389/sqft |
Source: | ||
| 6/22/2025 | Listing removed | $930,000$402/sqft |
Source: | ||
| 6/9/2025 | Listed for sale | $930,000+0.1%$402/sqft |
Source: | ||
| 6/4/2025 | Listing removed | $929,000$402/sqft |
Source: | ||
| 4/25/2025 | Price change | $929,000-7.1%$402/sqft |
Source: | ||
| 3/11/2025 | Price change | $1,000,000-8.7%$432/sqft |
Source: | ||
| 1/10/2025 | Price change | $1,095,000-0.5%$473/sqft |
Source: | ||
| 12/13/2024 | Price change | $1,100,000-4.3%$476/sqft |
Source: | ||
| 10/21/2024 | Listed for sale | $1,150,000+25.1%$497/sqft |
Source: | ||
| 9/6/2023 | Sold | $919,000-8.1%$397/sqft |
Source: | ||
| 8/11/2023 | Pending sale | $999,999$432/sqft |
Source: | ||
| 7/12/2023 | Listed for sale | $999,999+135.8%$432/sqft |
Source: | ||
| 10/28/2021 | Sold | $424,000+11.6%$183/sqft |
Source: | ||
| 1/20/2021 | Listing removed | $379,900$164/sqft |
Source: | ||
| 10/28/2020 | Price change | $379,900+7.3%$164/sqft |
Source: Mizner Grande Realty LLC #RX-10580627 Report a problem | ||
| 2/5/2020 | Price change | $354,000-4.3%$153/sqft |
Source: Mizner Grande Realty LLC #RX-10580627 Report a problem | ||
| 2/4/2020 | Listing removed | $3,800$2/sqft |
Source: Mizner Grande Realty LLC #RX-10580634 Report a problem | ||
| 11/25/2019 | Listed for rent | $3,800$2/sqft |
Source: Mizner Grande Realty LLC #RX-10580634 Report a problem | ||
| 11/24/2019 | Listed for sale | $370,000-7.5%$160/sqft |
Source: Mizner Grande Realty LLC #RX-10580627 Report a problem | ||
| 7/1/2019 | Listing removed | $399,900+17.7%$173/sqft |
Source: Mizner Grande Realty LLC #RX-10471443 Report a problem | ||
| 4/7/2016 | Sold | $339,900+28.3%$147/sqft |
Source: | ||
| 11/8/2013 | Sold | $265,000-8%$115/sqft |
Source: Public Record Report a problem | ||
| 11/5/2009 | Sold | $288,000-10.6%$125/sqft |
Source: Public Record Report a problem | ||
| 6/21/2004 | Sold | $322,000-21.4%$139/sqft |
Source: Public Record Report a problem | ||
| 6/7/2000 | Sold | $409,640$177/sqft |
Source: Public Record Report a problem | ||
Public tax history
Public tax history
| Year | Property taxes | Tax assessment |
|---|---|---|
| 2024 | $11,908 +28.8% | $676,605 +48% |
| 2023 | $9,245 +20.3% | $457,222 +10% |
| 2022 | $7,687 +31.4% | $415,656 +39.9% |
| 2021 | $5,850 +11.5% | $297,110 +10% |
| 2020 | $5,245 -1.3% | $270,100 |
| 2019 | $5,313 | $270,100 +8.4% |
| 2018 | $5,313 +11.1% | $249,195 -0.3% |
| 2017 | $4,784 -1.5% | $250,060 +18.6% |
| 2016 | $4,858 +39.8% | $210,757 -16.1% |
| 2015 | $3,476 -21.3% | $251,281 -0.3% |
| 2014 | $4,417 +11.7% | $251,979 +10.7% |
| 2013 | $3,953 -0.3% | $227,677 +1% |
| 2012 | $3,966 +2.2% | $225,466 +3% |
| 2011 | $3,880 -23.6% | $218,899 -8.6% |
| 2010 | $5,080 -7.5% | $239,596 -23.3% |
| 2009 | $5,491 +4.7% | $312,294 -3.8% |
| 2008 | $5,242 -1% | $324,733 +3% |
| 2007 | $5,296 -5.4% | $315,275 +2.5% |
| 2006 | $5,600 | $307,585 +3% |
| 2005 | -- | $298,626 +8.1% |
| 2004 | $2,794 +1938.8% | $276,251 +1.9% |
| 2003 | $137 -97.3% | $271,100 +2.4% |
| 2002 | $5,088 -7.3% | $264,746 +3.9% |
| 2001 | $5,490 +19% | $254,746 +6.7% |
| 2000 | $4,612 +6.8% | $238,746 |
| 1999 | $4,318 | $238,746 |
Find assessor info on the county website
BuyAbility℠ payment
Est. payment
$6,197/mo
Principal & interest
$3895
Property taxes
$1232
HOA Fees
$1070
Climate risks
Neighborhood: Woodfield
Nearby schools
GreatSchools rating
- 10/10Calusa Elementary SchoolGrades: PK-5Distance: 2.6 mi
- 9/10Omni Middle SchoolGrades: 6-8Distance: 1.6 mi
- 8/10Spanish River Community High SchoolGrades: 6-12Distance: 1.7 mi
Schools provided by the listing agent
- Elementary: Calusa Elementary School
- Middle: Omni Middle School
- High: Spanish River Community High School
Source: BeachesMLS. This data may not be complete. We recommend contacting the local school district to confirm school assignments for this home.





