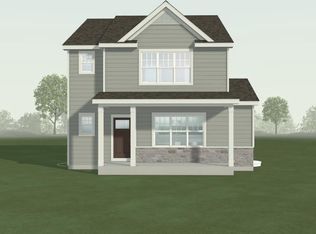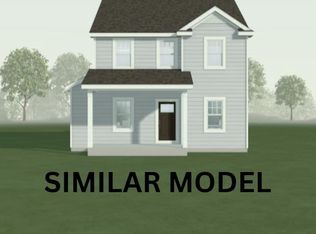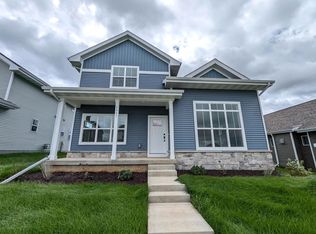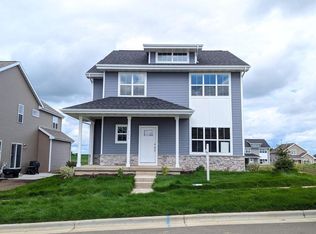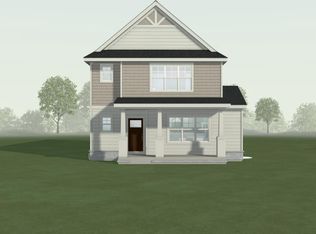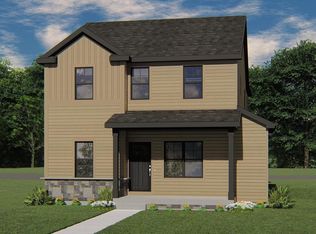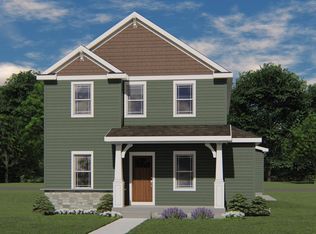Energy Efficient New Construction: Tim O'Brien Homes O'Keefe plan welcomes you w/ an oversized front porch inviting you into an open living space where the bright sunny Great Room features a cozy fireplace & is open to a large Kitchen with huge island. The quartz counters & walk-in pantry make this kitchen a chef's dream. A Flex Room is located off the main living & provides a quiet area perfect for an office or formal dining. The rear 2 car garage offers extra storage space. In the expansive upper level find 3 bedrooms including the impressive Primary Suite w/ a large walk-in closet & luxurious bath w/ tile shower. Large laundry room is conveniently located on the 2nd floor. Located in Middleton School District, don't miss this Middleton gem!
Active
Price cut: $10K (1/23)
$614,900
6631 Redpoll Road, Middleton, WI 53562
3beds
1,989sqft
Est.:
Single Family Residence
Built in 2025
4,791.6 Square Feet Lot
$614,500 Zestimate®
$309/sqft
$-- HOA
What's special
Quartz countersBright sunny great roomWalk-in pantryCozy fireplaceOversized front porch
- 150 days |
- 55 |
- 1 |
Zillow last checked: 8 hours ago
Listing updated: 18 hours ago
Listed by:
Aeryn Barry 608-999-3972,
Tim O'Brien Homes LLC
Source: WIREX MLS,MLS#: 2009654 Originating MLS: South Central Wisconsin MLS
Originating MLS: South Central Wisconsin MLS
Tour with a local agent
Facts & features
Interior
Bedrooms & bathrooms
- Bedrooms: 3
- Bathrooms: 3
- Full bathrooms: 2
- 1/2 bathrooms: 1
Rooms
- Room types: Great Room
Primary bedroom
- Level: Upper
- Area: 182
- Dimensions: 14 x 13
Bedroom 2
- Level: Upper
- Area: 110
- Dimensions: 11 x 10
Bedroom 3
- Level: Upper
- Area: 110
- Dimensions: 11 x 10
Bathroom
- Features: Stubbed For Bathroom on Lower, At least 1 Tub, Master Bedroom Bath: Full, Master Bedroom Bath, Master Bedroom Bath: Walk-In Shower
Kitchen
- Level: Main
- Area: 180
- Dimensions: 12 x 15
Living room
- Level: Main
- Area: 255
- Dimensions: 15 x 17
Office
- Level: Main
- Area: 110
- Dimensions: 10 x 11
Heating
- Natural Gas, Electric
Cooling
- Central Air
Appliances
- Included: Range/Oven, Refrigerator, Dishwasher, Microwave, Freezer, Disposal, Water Softener, ENERGY STAR Qualified Appliances
Features
- Walk-In Closet(s), High Speed Internet, Pantry, Kitchen Island
- Flooring: Wood or Sim.Wood Floors
- Windows: Low Emissivity Windows
- Basement: Full,Sump Pump,8'+ Ceiling,Radon Mitigation System,Concrete
Interior area
- Total structure area: 1,989
- Total interior livable area: 1,989 sqft
- Finished area above ground: 1,989
- Finished area below ground: 0
Property
Parking
- Total spaces: 2
- Parking features: 2 Car, Attached, Garage Door Opener
- Attached garage spaces: 2
Features
- Levels: Two
- Stories: 2
Lot
- Size: 4,791.6 Square Feet
- Features: Sidewalks
Details
- Parcel number: 080836362842
- Zoning: t4
- Other equipment: Air Purifier, Air exchanger
Construction
Type & style
- Home type: SingleFamily
- Architectural style: Prairie/Craftsman
- Property subtype: Single Family Residence
Materials
- Vinyl Siding, Other, Stone
Condition
- 0-5 Years,New Construction
- New construction: Yes
- Year built: 2025
Utilities & green energy
- Sewer: Public Sewer
- Water: Public
- Utilities for property: Cable Available
Green energy
- Green verification: Green Built Home Cert, ENERGY STAR Certified Homes
- Energy efficient items: Energy Assessment Available, Other
- Indoor air quality: Contaminant Control
Community & HOA
Community
- Subdivision: Redtail Ridge
Location
- Region: Middleton
- Municipality: Middleton
Financial & listing details
- Price per square foot: $309/sqft
- Tax assessed value: $100,100
- Date on market: 9/27/2025
- Inclusions: Range, Refrigerator, Dishwasher, Microwave, Two Garage Door Transmitters, Non-Rented Water Softener, Garbage Disposal, Landscaping As Installed, And Builder Warranties As Specified In Addendum B-Blw Warranty (Rwc)
- Exclusions: Seller's Personal Property
Estimated market value
$614,500
$584,000 - $645,000
$3,249/mo
Price history
Price history
| Date | Event | Price |
|---|---|---|
| 1/23/2026 | Price change | $614,900-1.6%$309/sqft |
Source: | ||
| 9/27/2025 | Listed for sale | $624,900+35%$314/sqft |
Source: | ||
| 8/6/2024 | Listing removed | -- |
Source: Encore Homes Report a problem | ||
| 7/17/2024 | Listed for sale | $462,984$233/sqft |
Source: Encore Homes Report a problem | ||
Public tax history
Public tax history
Tax history is unavailable.BuyAbility℠ payment
Est. payment
$3,589/mo
Principal & interest
$2831
Property taxes
$758
Climate risks
Neighborhood: 53562
Nearby schools
GreatSchools rating
- 6/10Northside Elementary SchoolGrades: PK-4Distance: 0.9 mi
- 8/10Kromrey Middle SchoolGrades: 5-8Distance: 1.5 mi
- 9/10Middleton High SchoolGrades: 9-12Distance: 1.9 mi
Schools provided by the listing agent
- Elementary: Northside
- Middle: Kromrey
- High: Middleton
- District: Middleton-Cross Plains
Source: WIREX MLS. This data may not be complete. We recommend contacting the local school district to confirm school assignments for this home.
