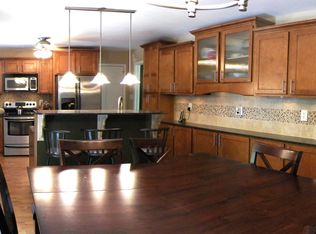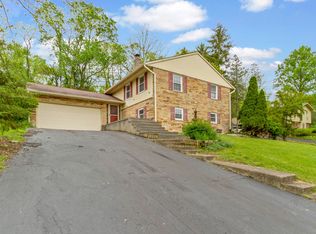Sold
Zestimate®
$327,000
6632 Sargent Rd, Indianapolis, IN 46256
5beds
3,072sqft
Residential, Single Family Residence
Built in 1962
0.84 Acres Lot
$327,000 Zestimate®
$106/sqft
$2,490 Estimated rent
Home value
$327,000
$311,000 - $343,000
$2,490/mo
Zestimate® history
Loading...
Owner options
Explore your selling options
What's special
Need space, look no farther!! This home offers more than 3000 square feet with converted garage area. Enjoy this stunning .82-acre park-like setting with mature trees, nestled in a quiet area, with no HOA's!! This home offers a peaceful retreat while maintaining easy access to the interstate, shopping, restaurants, and Geist Reservoir!! This solid brick bi-level home is perfect for families looking for separate living spaces while enjoying an open-concept design. The main level features a spacious kitchen, dining area, and living room combo, creating a welcoming atmosphere for gatherings. Four generously sized bedrooms are located upstairs, providing ample space for everyone. Step into the beautiful, large enclosed patio, perfect for relaxing year-round. The lower level offers even more living space with a cozy family room featuring a wood-burning stove. Two bonus rooms with the potential to become extra bedrooms with the addition of a closet. Or, use as flex room, office, den, playroom, or craft room. This home will need some updates to make it your own, but priced right for the area and the size. A large wood deck-ideal for summer entertaining. Recent updates include:New Roof (2021) New Gutters with Leaf Guard (2018) Gas Water Heater (2020) New AC (2022) New Washer (2023), Dishwasher (2024) Disposal (2024) Newly installed dosing pump for back-up for septic with two year warranty. (July 2025),Home sold "as is" Schedule your showing today.
Zillow last checked: 8 hours ago
Listing updated: November 05, 2025 at 02:06pm
Listing Provided by:
Cheri Meeks 317-627-0120,
Hoosier, REALTORS®
Bought with:
Alex Montagano
eXp Realty LLC
Paul Staff
eXp Realty LLC
Source: MIBOR as distributed by MLS GRID,MLS#: 22050995
Facts & features
Interior
Bedrooms & bathrooms
- Bedrooms: 5
- Bathrooms: 3
- Full bathrooms: 2
- 1/2 bathrooms: 1
- Main level bathrooms: 1
- Main level bedrooms: 1
Primary bedroom
- Level: Upper
- Area: 165 Square Feet
- Dimensions: 15x11
Bedroom 2
- Level: Upper
- Area: 96 Square Feet
- Dimensions: 12x8
Bedroom 3
- Level: Upper
- Area: 96 Square Feet
- Dimensions: 12x8
Bedroom 4
- Level: Upper
- Area: 104 Square Feet
- Dimensions: 13x8
Bedroom 5
- Level: Main
- Area: 143 Square Feet
- Dimensions: 11x13
Dining room
- Level: Upper
- Area: 154 Square Feet
- Dimensions: 11x14
Kitchen
- Features: Parquet
- Level: Upper
- Area: 112 Square Feet
- Dimensions: 14x8
Living room
- Level: Upper
- Area: 165 Square Feet
- Dimensions: 11x15
Heating
- Natural Gas
Cooling
- Central Air
Appliances
- Included: Dishwasher, Disposal, Gas Water Heater, Microwave, Electric Oven, Refrigerator, Washer
- Laundry: In Unit
Features
- Kitchen Island, Entrance Foyer, Hardwood Floors
- Flooring: Hardwood
- Windows: WoodWorkStain/Painted
- Has basement: No
Interior area
- Total structure area: 3,072
- Total interior livable area: 3,072 sqft
Property
Parking
- Total spaces: 2
- Parking features: Attached
- Attached garage spaces: 2
Features
- Levels: Two
- Stories: 2
- Patio & porch: Glass Enclosed, Porch
Lot
- Size: 0.84 Acres
- Features: Not In Subdivision, Mature Trees
Details
- Parcel number: 490236101008000400
- Special conditions: None,As Is
- Horse amenities: None
Construction
Type & style
- Home type: SingleFamily
- Architectural style: Other
- Property subtype: Residential, Single Family Residence
Materials
- Brick
- Foundation: Block
Condition
- New construction: No
- Year built: 1962
Utilities & green energy
- Sewer: Septic Tank
- Water: Public
- Utilities for property: Electricity Connected
Community & neighborhood
Location
- Region: Indianapolis
- Subdivision: Fairwood Hills
Price history
| Date | Event | Price |
|---|---|---|
| 10/30/2025 | Sold | $327,000-0.9%$106/sqft |
Source: | ||
| 10/4/2025 | Pending sale | $329,900$107/sqft |
Source: | ||
| 9/20/2025 | Price change | $329,900-0.9%$107/sqft |
Source: | ||
| 9/12/2025 | Price change | $333,000-1.3%$108/sqft |
Source: | ||
| 9/4/2025 | Price change | $337,500-1.5%$110/sqft |
Source: | ||
Public tax history
| Year | Property taxes | Tax assessment |
|---|---|---|
| 2024 | $1,932 -3.3% | $182,500 |
| 2023 | $1,998 +4.7% | $182,500 -0.2% |
| 2022 | $1,908 -1.5% | $182,800 +5.8% |
Find assessor info on the county website
Neighborhood: Fall Creek
Nearby schools
GreatSchools rating
- 6/10Crestview Elementary SchoolGrades: 1-6Distance: 0.6 mi
- 5/10Fall Creek Valley Middle SchoolGrades: 7-8Distance: 1.8 mi
- 5/10Lawrence North High SchoolGrades: 9-12Distance: 1.2 mi
Get a cash offer in 3 minutes
Find out how much your home could sell for in as little as 3 minutes with a no-obligation cash offer.
Estimated market value
$327,000
Get a cash offer in 3 minutes
Find out how much your home could sell for in as little as 3 minutes with a no-obligation cash offer.
Estimated market value
$327,000

