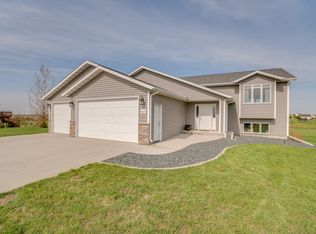TONS OF UPDATES done to perfection 5 bedrooms 3up 3 bathrooms. THEATER WITH STONE FIREPLACE ROOM relax have family movie night tastefully done.Office area.five large bedrooms.Three stall garage finished heated.choice deck 16x16 fire pit large patio hot tub.Great home windows updated.Proof of totaly insured all things are and have been including theater room fire place 6 bedrooms nice open main level with large island to enjoy eating there or nice dinning area and living area not in any flood are and of course the best no specials.Call your favorite Relator today.
This property is off market, which means it's not currently listed for sale or rent on Zillow. This may be different from what's available on other websites or public sources.

