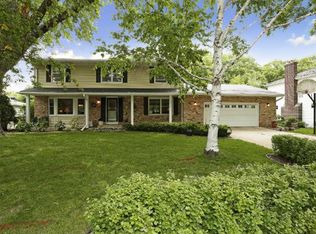Closed
$1,230,000
6633 Gleason Rd, Edina, MN 55439
4beds
3,831sqft
Single Family Residence
Built in 1966
0.36 Acres Lot
$1,233,000 Zestimate®
$321/sqft
$3,727 Estimated rent
Home value
$1,233,000
$1.13M - $1.34M
$3,727/mo
Zestimate® history
Loading...
Owner options
Explore your selling options
What's special
Open House Sat the 22nd, 1pm - 3pm. Revised: Deadline for highest and best offers is Saturday 3/22 6pm. Stunning brick-front Colonial with elegant and generous 2 story addition adding a gorgeous main floor family/entertainment space and dining area, and a generous family/amusement room on lower level with walkout and patio. Gorgeous chef's kitchen with Thermador Professional appliances - range, fridge, wall microwave and convection wall oven and dishwasher, large kitchen island with quartz countertops and seating for four, and a sunny bright kitchen dining area that comfortably seats 6. Formal living room boasts massive new black oak hearth over fireplace. Coveted main floor office with cherry built-ins and french doors leading to living room. Dreamy upper level primary suite with walk-in closet and 3/4 marble bathroom with double sinks. 4 bedrooms on 2nd floor, all good sized. Additional fireplace seating area on lower level. Spacious deck allows for a dining area, informal seating and room to grill, above triple car heated garage. Fenced backyard/ All of this on .36 acres.
Zillow last checked: 8 hours ago
Listing updated: May 21, 2025 at 03:39pm
Listed by:
Alena Temple 952-240-3808,
Boardwalk Realty,
Christopher Winkels 612-978-2996
Bought with:
Kimberly Schaak Melin
Edina Realty, Inc.
Source: NorthstarMLS as distributed by MLS GRID,MLS#: 6681805
Facts & features
Interior
Bedrooms & bathrooms
- Bedrooms: 4
- Bathrooms: 3
- Full bathrooms: 1
- 3/4 bathrooms: 1
- 1/2 bathrooms: 1
Bedroom 1
- Level: Upper
- Area: 238 Square Feet
- Dimensions: 17 x14
Bedroom 2
- Level: Upper
- Area: 150 Square Feet
- Dimensions: 15 x10
Bedroom 3
- Level: Upper
- Area: 182 Square Feet
- Dimensions: 14 x 13
Bedroom 4
- Level: Upper
- Area: 110 Square Feet
- Dimensions: 11 x 10
Deck
- Level: Main
- Area: 440 Square Feet
- Dimensions: 40 x 11
Dining room
- Level: Main
- Area: 130 Square Feet
- Dimensions: 13 x 10
Family room
- Level: Lower
- Area: 510 Square Feet
- Dimensions: 30 x 17
Great room
- Level: Main
- Area: 600 Square Feet
- Dimensions: 25 x 24
Kitchen
- Level: Main
- Area: 208 Square Feet
- Dimensions: 16 x 13
Laundry
- Level: Lower
- Area: 110 Square Feet
- Dimensions: 11 x 10
Living room
- Level: Main
- Area: 325 Square Feet
- Dimensions: 25 x 13
Office
- Level: Main
- Area: 156 Square Feet
- Dimensions: 13 x 12
Patio
- Level: Lower
- Area: 252 Square Feet
- Dimensions: 18 x 14
Sitting room
- Level: Lower
- Area: 192 Square Feet
- Dimensions: 16 x 12
Heating
- Forced Air
Cooling
- Central Air
Appliances
- Included: Air-To-Air Exchanger, Dishwasher, Disposal, Dryer, Exhaust Fan, Gas Water Heater, Microwave, Range, Refrigerator, Stainless Steel Appliance(s), Wall Oven, Washer, Water Softener Owned
Features
- Basement: Finished,Full,Walk-Out Access
- Number of fireplaces: 2
- Fireplace features: Family Room, Gas, Living Room, Wood Burning
Interior area
- Total structure area: 3,831
- Total interior livable area: 3,831 sqft
- Finished area above ground: 2,770
- Finished area below ground: 1,061
Property
Parking
- Total spaces: 2
- Parking features: Attached, Concrete, Garage, Heated Garage, Tuckunder Garage
- Attached garage spaces: 2
Accessibility
- Accessibility features: None
Features
- Levels: Two
- Stories: 2
- Patio & porch: Deck, Patio
- Fencing: Full
Lot
- Size: 0.36 Acres
- Dimensions: 75 x 145 x 141 x 164
- Features: Many Trees
Details
- Additional structures: Storage Shed
- Foundation area: 1730
- Parcel number: 0611621410009
- Zoning description: Residential-Single Family
Construction
Type & style
- Home type: SingleFamily
- Property subtype: Single Family Residence
Materials
- Brick/Stone, Fiber Cement
- Roof: Shake
Condition
- Age of Property: 59
- New construction: No
- Year built: 1966
Utilities & green energy
- Electric: Circuit Breakers, Power Company: Xcel Energy
- Gas: Natural Gas
- Sewer: City Sewer/Connected
- Water: City Water/Connected
Community & neighborhood
Location
- Region: Edina
- Subdivision: Valley Estates
HOA & financial
HOA
- Has HOA: No
Price history
| Date | Event | Price |
|---|---|---|
| 5/21/2025 | Sold | $1,230,000+11.9%$321/sqft |
Source: | ||
| 3/30/2025 | Pending sale | $1,099,000$287/sqft |
Source: | ||
| 3/19/2025 | Listed for sale | $1,099,000+22.1%$287/sqft |
Source: | ||
| 10/29/2021 | Sold | $900,000-2.7%$235/sqft |
Source: | ||
| 10/19/2021 | Pending sale | $925,000$241/sqft |
Source: | ||
Public tax history
| Year | Property taxes | Tax assessment |
|---|---|---|
| 2025 | $12,940 +14.4% | $971,200 +3.3% |
| 2024 | $11,309 -4.7% | $939,900 +8.3% |
| 2023 | $11,871 +6.1% | $868,200 -3.6% |
Find assessor info on the county website
Neighborhood: Creek Valley
Nearby schools
GreatSchools rating
- 8/10Creek Valley Elementary SchoolGrades: K-5Distance: 0.3 mi
- 9/10Valley View Middle SchoolGrades: 6-8Distance: 0.3 mi
- 10/10Edina Senior High SchoolGrades: 9-12Distance: 0.2 mi
Get a cash offer in 3 minutes
Find out how much your home could sell for in as little as 3 minutes with a no-obligation cash offer.
Estimated market value
$1,233,000
Get a cash offer in 3 minutes
Find out how much your home could sell for in as little as 3 minutes with a no-obligation cash offer.
Estimated market value
$1,233,000
