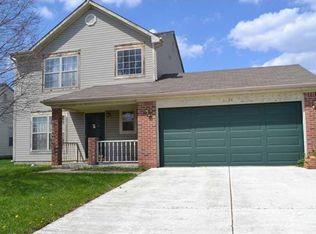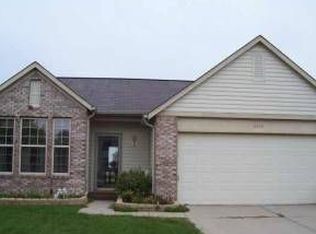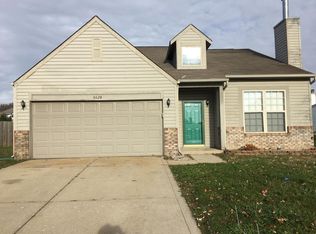Sold
$205,000
6634 Decatur Cmns, Indianapolis, IN 46221
3beds
1,380sqft
Residential, Single Family Residence
Built in 1995
7,405.2 Square Feet Lot
$219,600 Zestimate®
$149/sqft
$1,692 Estimated rent
Home value
$219,600
$209,000 - $231,000
$1,692/mo
Zestimate® history
Loading...
Owner options
Explore your selling options
What's special
Turnkey Investment Opportunity in Desirable Decatur Commons! Located in sought-after Decatur Township, this well-maintained 3-bedroom, 2.5-bath single-family home offers a perfect blend of comfort and convenience. Currently occupied by a reliable long-term tenant paying $1,448/month through May 31, 2026, this property is an excellent opportunity for investors looking for immediate rental income. Step inside to a spacious great room that welcomes you with plenty of natural light. The open-concept dining area flows seamlessly into the kitchen, which features ample counter space and cabinet storage-ideal for everyday living or entertaining. The main level also includes a laundry room and a half bath for guest convenience. Upstairs, you'll find three generously sized bedrooms, including a primary suite with a tub/shower combo and a walk-in closet. The two additional bedrooms share a full bath, also with a tub/shower combo. Enjoy the outdoors in the fully fenced backyard, perfect for pets, play, or weekend relaxation. Whether you're expanding your rental portfolio or looking for a future personal residence with built-in income, this home checks all the boxes.
Zillow last checked: 8 hours ago
Listing updated: October 08, 2025 at 03:08pm
Listing Provided by:
Rosie Berzenye 317-777-0750,
T&H Realty Services, Inc.
Bought with:
Jessica Green
CityPlace Realty
Source: MIBOR as distributed by MLS GRID,MLS#: 22057298
Facts & features
Interior
Bedrooms & bathrooms
- Bedrooms: 3
- Bathrooms: 3
- Full bathrooms: 2
- 1/2 bathrooms: 1
- Main level bathrooms: 1
Primary bedroom
- Level: Upper
- Area: 154 Square Feet
- Dimensions: 14x11
Bedroom 2
- Level: Upper
- Area: 99 Square Feet
- Dimensions: 11x9
Bedroom 3
- Level: Upper
- Area: 99 Square Feet
- Dimensions: 11x9
Dining room
- Level: Main
- Area: 110 Square Feet
- Dimensions: 11x10
Great room
- Level: Main
- Area: 234 Square Feet
- Dimensions: 18x13
Kitchen
- Level: Main
- Area: 110 Square Feet
- Dimensions: 11x10
Laundry
- Level: Main
- Area: 50 Square Feet
- Dimensions: 10x5
Heating
- Forced Air, Natural Gas
Cooling
- Central Air
Appliances
- Included: Dishwasher, Gas Oven, Refrigerator, Water Heater
- Laundry: Laundry Room
Features
- Eat-in Kitchen, Walk-In Closet(s)
- Windows: WoodWorkStain/Painted
- Has basement: No
Interior area
- Total structure area: 1,380
- Total interior livable area: 1,380 sqft
Property
Parking
- Total spaces: 2
- Parking features: Attached, Concrete
- Attached garage spaces: 2
Features
- Levels: Two
- Stories: 2
- Patio & porch: Covered, Patio
- Fencing: Fenced,Full,Privacy
Lot
- Size: 7,405 sqft
- Features: Curbs, Sidewalks, Suburb, Mature Trees
Details
- Parcel number: 491302103027000200
- Special conditions: As Is,Sales Disclosure Supplements
- Horse amenities: None
Construction
Type & style
- Home type: SingleFamily
- Architectural style: Traditional
- Property subtype: Residential, Single Family Residence
Materials
- Vinyl Siding
- Foundation: Slab
Condition
- New construction: No
- Year built: 1995
Utilities & green energy
- Water: Public
Community & neighborhood
Location
- Region: Indianapolis
- Subdivision: Decatur Commons
HOA & financial
HOA
- Has HOA: Yes
- HOA fee: $185 annually
- Amenities included: Maintenance, Park, Playground, Snow Removal
- Services included: Entrance Common, Maintenance, ParkPlayground, Snow Removal
- Association phone: 317-262-4989
Price history
| Date | Event | Price |
|---|---|---|
| 10/3/2025 | Sold | $205,000-6.8%$149/sqft |
Source: | ||
| 8/23/2025 | Pending sale | $219,900$159/sqft |
Source: | ||
| 8/18/2025 | Listed for sale | $219,900+75.9%$159/sqft |
Source: | ||
| 4/4/2021 | Listing removed | -- |
Source: Zillow Rental Network Premium Report a problem | ||
| 4/3/2021 | Price change | $1,300+8.3%$1/sqft |
Source: Zillow Rental Network Premium Report a problem | ||
Public tax history
| Year | Property taxes | Tax assessment |
|---|---|---|
| 2024 | $4,201 +2.6% | $204,300 +8.6% |
| 2023 | $4,095 +27.8% | $188,100 +2.8% |
| 2022 | $3,205 +3.1% | $183,000 +30.7% |
Find assessor info on the county website
Neighborhood: Valley Mills
Nearby schools
GreatSchools rating
- 5/10Valley Mills Elementary SchoolGrades: K-6Distance: 0.6 mi
- 4/10Decatur Middle SchoolGrades: 7-8Distance: 0.5 mi
- 3/10Decatur Central High SchoolGrades: 9-12Distance: 0.4 mi
Schools provided by the listing agent
- Elementary: Valley Mills Elementary School
- Middle: Decatur Middle School
- High: Decatur Central High School
Source: MIBOR as distributed by MLS GRID. This data may not be complete. We recommend contacting the local school district to confirm school assignments for this home.
Get a cash offer in 3 minutes
Find out how much your home could sell for in as little as 3 minutes with a no-obligation cash offer.
Estimated market value$219,600
Get a cash offer in 3 minutes
Find out how much your home could sell for in as little as 3 minutes with a no-obligation cash offer.
Estimated market value
$219,600


