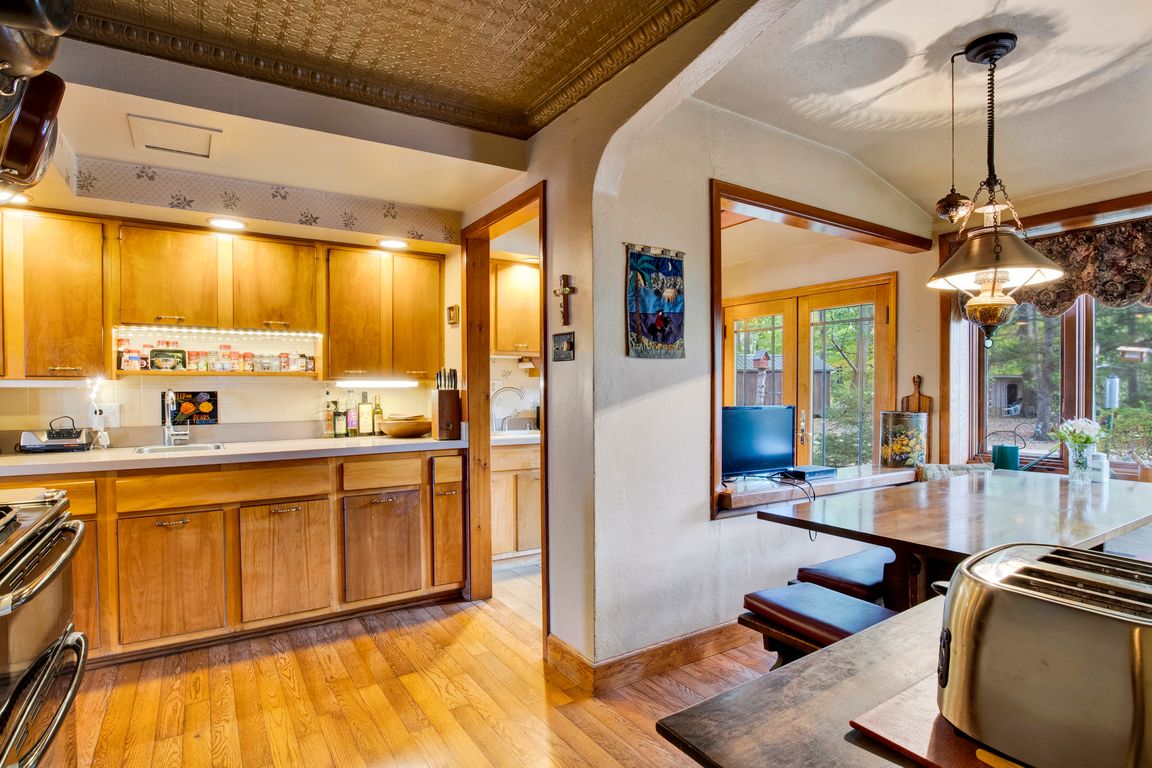
ActivePrice cut: $45.5K (8/15)
$649,500
4beds
2,625sqft
6634 Lake Shore Rd, Derby, NY 14047
4beds
2,625sqft
Single family residence
Built in 1950
2.30 Acres
2 Attached garage spaces
$247 price/sqft
What's special
Wet barDining nookDramatic vaulted ceilingPrivate suiteUnique kitchen
Lakefront Living with Panoramic Views! Discover the perfect summer retreat—or year-round sanctuary—at this spacious and private Lake Erie home. Nestled on one of the highest vantage points along the shoreline, this property offers breathtaking, unobstructed views of the Buffalo skyline and even Canada on clear days. The first floor features a private suite ...
- 136 days
- on Zillow |
- 2,754 |
- 96 |
Source: NYSAMLSs,MLS#: B1598088 Originating MLS: Buffalo
Originating MLS: Buffalo
Travel times
Kitchen
Living Room
Dining Room
Zillow last checked: 7 hours ago
Listing updated: August 19, 2025 at 12:15pm
Listing by:
Howard Hanna WNY Inc. 716-648-7700,
Lisa B Avery 716-867-8388
Source: NYSAMLSs,MLS#: B1598088 Originating MLS: Buffalo
Originating MLS: Buffalo
Facts & features
Interior
Bedrooms & bathrooms
- Bedrooms: 4
- Bathrooms: 4
- Full bathrooms: 2
- 1/2 bathrooms: 2
- Main level bathrooms: 3
- Main level bedrooms: 1
Heating
- Gas, Baseboard, Forced Air, Hot Water
Cooling
- Central Air
Appliances
- Included: Dishwasher, Gas Oven, Gas Range, Gas Water Heater, Refrigerator
- Laundry: In Basement
Features
- Wet Bar, Breakfast Area, Cathedral Ceiling(s), Den, Separate/Formal Dining Room, Entrance Foyer, Bar, Natural Woodwork, Window Treatments, Bedroom on Main Level, Main Level Primary, Workshop
- Flooring: Carpet, Ceramic Tile, Hardwood, Varies
- Windows: Drapes, Storm Window(s)
- Basement: Crawl Space,Partial
- Number of fireplaces: 2
Interior area
- Total structure area: 2,625
- Total interior livable area: 2,625 sqft
Video & virtual tour
Property
Parking
- Total spaces: 2
- Parking features: Attached, Electricity, Garage, Circular Driveway, Garage Door Opener, Shared Driveway
- Attached garage spaces: 2
Features
- Levels: Two
- Stories: 2
- Patio & porch: Deck, Patio
- Exterior features: Deck, Gravel Driveway, Patio
- Has view: Yes
- View description: Water
- Has water view: Yes
- Water view: Water
- Waterfront features: Beach Access, Lake
- Body of water: Lake Erie
- Frontage length: 154
Lot
- Size: 2.3 Acres
- Dimensions: 145 x 533
- Features: Irregular Lot, Residential Lot
Details
- Additional structures: Other, Shed(s), Storage
- Parcel number: 1444891921500001019120
- Special conditions: Standard
Construction
Type & style
- Home type: SingleFamily
- Architectural style: Two Story
- Property subtype: Single Family Residence
Materials
- Brick, Wood Siding, Copper Plumbing
- Foundation: Poured
- Roof: Asphalt
Condition
- Resale
- Year built: 1950
Utilities & green energy
- Electric: Circuit Breakers
- Sewer: Connected
- Water: Connected, Public
- Utilities for property: Sewer Connected, Water Connected
Community & HOA
Location
- Region: Derby
Financial & listing details
- Price per square foot: $247/sqft
- Tax assessed value: $436,700
- Annual tax amount: $19,267
- Date on market: 4/8/2025
- Listing terms: Cash,Conventional,VA Loan