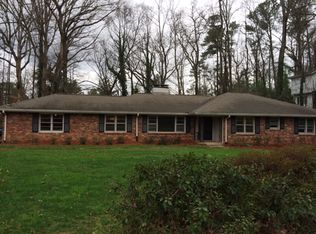Incredible opportunity in Spalding Drive Elementary! Desirable Sandy Springs! Near Abernathy Greenway. Inviting front porch. Split level - 4 bedrooms, 3 full baths. Fireside living room, separate dining room. Large kitchen w/ tons of cabinet storage w/ window overlooking private fenced backyard. Breakfast area. Spacious bedrooms, large closets. Hardwoods throughout upper two levels. Fresh carpet in double sized terrace level bonus room with french doors to back patio. Corner lot. Attached 2 car garage with long driveway. Quick access to 400.
This property is off market, which means it's not currently listed for sale or rent on Zillow. This may be different from what's available on other websites or public sources.
