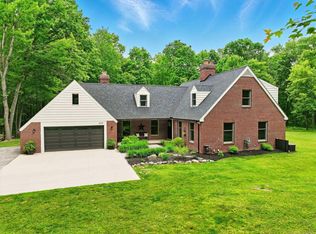Sold for $409,900 on 08/01/25
$409,900
6637 Cedar Lake Rd, Pinckney, MI 48169
2beds
1,456sqft
Single Family Residence
Built in 1993
10.27 Acres Lot
$409,200 Zestimate®
$282/sqft
$2,295 Estimated rent
Home value
$409,200
$372,000 - $450,000
$2,295/mo
Zestimate® history
Loading...
Owner options
Explore your selling options
What's special
Experience privacy and tranquility when you own this superb home on 10.27 secluded, heavily wooded acres! This home is in the process of renovation so bring your finishing touches. The appliances ready for your family's use include: Refrigerator, Dishwasher, Stove, Garbage Disposal and vent fan! Everyone will enjoy relaxing in the hot tub in every Michigan season!
If you have horses, the 40' x 30' horse barn is waiting for them with four box stalls! And, when your beautiful horses want some fresh air and a bounty harvest, they will enjoy the multiple-acre fenced-in horse corral. Your family will love watching the ample deer and the families of turkeys that are protected by all the trees!
Life will be amazing when you live in this picturesque setting!
Zillow last checked: 8 hours ago
Listing updated: August 14, 2025 at 12:15pm
Listed by:
Sally A Witt 810-923-3096,
BHHS Heritage Real Estate,
Robert Witt 810-459-4847,
BHHS Heritage Real Estate
Bought with:
Kevin Fees, 6501434485
Wentworth Real Estate Group
Source: Realcomp II,MLS#: 20250015786
Facts & features
Interior
Bedrooms & bathrooms
- Bedrooms: 2
- Bathrooms: 2
- Full bathrooms: 1
- 1/2 bathrooms: 1
Primary bedroom
- Level: Second
- Dimensions: 20 x 12
Bedroom
- Level: Second
- Dimensions: 12 x 12
Other
- Level: Second
- Dimensions: 8 x 10
Other
- Level: Entry
- Dimensions: 5 x 7
Dining room
- Level: Entry
- Dimensions: 14 x 12
Kitchen
- Level: Entry
- Dimensions: 12 x 13
Laundry
- Level: Basement
- Dimensions: 8 x 12
Living room
- Level: Entry
- Dimensions: 24 x 12
Heating
- Forced Air, Propane
Cooling
- Ceiling Fans, Central Air
Appliances
- Included: Dishwasher, Disposal, Exhaust Fan, Free Standing Gas Range, Free Standing Refrigerator
- Laundry: Electric Dryer Hookup, Laundry Room, Washer Hookup
Features
- Basement: Full,Unfinished,Walk Out Access
- Has fireplace: No
Interior area
- Total interior livable area: 1,456 sqft
- Finished area above ground: 1,456
Property
Parking
- Total spaces: 2
- Parking features: Two Car Garage, Attached, Direct Access, Drive Through, Electricityin Garage, Garage Faces Front, Garage Door Opener, Parking Pad
- Attached garage spaces: 2
Features
- Levels: Two
- Stories: 2
- Entry location: GroundLevelwSteps
- Patio & porch: Deck, Porch
- Pool features: None
- Fencing: Fenced,Fencing Allowed
Lot
- Size: 10.27 Acres
- Dimensions: 342 x 1324 x 342 x 1328
- Features: Wooded
Details
- Additional structures: Outbuildings Allowed, Stables
- Parcel number: 1404300006
- Special conditions: Short Sale No,Standard
Construction
Type & style
- Home type: SingleFamily
- Architectural style: Cape Cod
- Property subtype: Single Family Residence
Materials
- Vinyl Siding
- Foundation: Basement, Poured
- Roof: Asphalt
Condition
- New construction: No
- Year built: 1993
Utilities & green energy
- Sewer: Septic Tank
- Water: Well
Community & neighborhood
Location
- Region: Pinckney
Other
Other facts
- Listing agreement: Exclusive Right To Sell
- Listing terms: Conventional,FHA 203K
Price history
| Date | Event | Price |
|---|---|---|
| 8/1/2025 | Sold | $409,900$282/sqft |
Source: | ||
| 7/7/2025 | Pending sale | $409,900$282/sqft |
Source: | ||
| 6/25/2025 | Listed for sale | $409,900$282/sqft |
Source: | ||
| 6/10/2025 | Contingent | $409,900$282/sqft |
Source: | ||
| 5/23/2025 | Pending sale | $409,900$282/sqft |
Source: | ||
Public tax history
| Year | Property taxes | Tax assessment |
|---|---|---|
| 2025 | -- | $212,440 +3% |
| 2024 | -- | $206,170 +10.8% |
| 2023 | -- | $186,105 +12.1% |
Find assessor info on the county website
Neighborhood: 48169
Nearby schools
GreatSchools rating
- NAFarley Hill Elementary SchoolGrades: PK-3Distance: 3.9 mi
- 6/10Pathfinder SchoolGrades: 6-8Distance: 5.2 mi
- 7/10Pinckney Community High SchoolGrades: 9-12Distance: 4.7 mi

Get pre-qualified for a loan
At Zillow Home Loans, we can pre-qualify you in as little as 5 minutes with no impact to your credit score.An equal housing lender. NMLS #10287.
Sell for more on Zillow
Get a free Zillow Showcase℠ listing and you could sell for .
$409,200
2% more+ $8,184
With Zillow Showcase(estimated)
$417,384