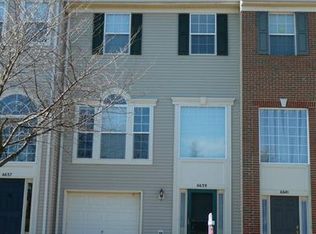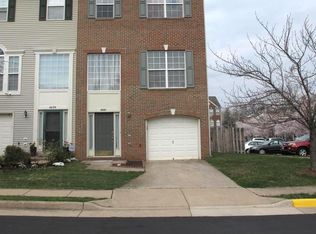Sold for $560,000
$560,000
6637 Roderick Loop, Gainesville, VA 20155
3beds
2,169sqft
Townhouse
Built in 2002
1,742 Square Feet Lot
$564,700 Zestimate®
$258/sqft
$2,943 Estimated rent
Home value
$564,700
$525,000 - $610,000
$2,943/mo
Zestimate® history
Loading...
Owner options
Explore your selling options
What's special
**Offer deadline 9/1 3 pm.** This charming Colonial townhouse in the desirable Carterwood community offers a perfect blend of comfort and style. With 3 spacious bedrooms and 2 full bathrooms, this home is designed for modern living. Step inside to discover an inviting open floor plan, featuring elegant crown moldings and chair railings that add a touch of sophistication. The spacious kitchen is a chef's dream, complete with an island, ample table space, and newer appliances, including a double oven and new cooktop. Natural light pours in through double-pane insulated windows, enhancing the warmth of the living area. The fully finished basement provides additional living space, perfect for a family room or home office, with convenient walkout access to the backyard, and a cozy fireplace with a mantel awaiting your personal touch . Outside, enjoy the fenced in turf grass yard and deck that's ideal for entertaining or relaxing. The community amenities, including common grounds and playgrounds, foster a sense of belonging. With an attached garage and driveway parking, convenience is at your fingertips. Located just minutes from commuter lots and essential services, this home is a sanctuary that balances tranquility with accessibility. Experience the joy of living in a well-maintained property that truly feels like home. 2025 updates include: New Roof, Fresh paint, new carpet, new garage door & new cooktop. Please remove shoes or wear shoe coverings-carpet is new!
Zillow last checked: 8 hours ago
Listing updated: December 22, 2025 at 06:04pm
Listed by:
Shannon Hrabe 571-239-1401,
LPT Realty, LLC
Bought with:
Bishuddha Dahal, 5007887
Samson Properties
Source: Bright MLS,MLS#: VAPW2101568
Facts & features
Interior
Bedrooms & bathrooms
- Bedrooms: 3
- Bathrooms: 4
- Full bathrooms: 2
- 1/2 bathrooms: 2
- Main level bathrooms: 1
Primary bedroom
- Features: Cathedral/Vaulted Ceiling, Ceiling Fan(s), Flooring - Carpet
- Level: Upper
- Area: 208 Square Feet
- Dimensions: 16 x 13
Bedroom 2
- Features: Flooring - Carpet
- Level: Upper
- Area: 120 Square Feet
- Dimensions: 10 x 12
Bedroom 3
- Features: Flooring - Carpet
- Level: Upper
- Area: 120 Square Feet
- Dimensions: 10 x 12
Primary bathroom
- Level: Upper
Bathroom 2
- Level: Upper
Breakfast room
- Level: Main
Dining room
- Features: Flooring - Wood
- Level: Main
- Area: 140 Square Feet
- Dimensions: 14 x 10
Family room
- Features: Flooring - Wood
- Level: Main
- Area: 176 Square Feet
- Dimensions: 16 x 11
Half bath
- Level: Main
Half bath
- Level: Lower
Kitchen
- Level: Main
Recreation room
- Features: Fireplace - Gas
- Level: Lower
- Area: 247 Square Feet
- Dimensions: 19 x 13
Heating
- Forced Air, Natural Gas
Cooling
- Central Air, Electric
Appliances
- Included: Cooktop, Dishwasher, Disposal, Dryer, Exhaust Fan, Humidifier, Ice Maker, Double Oven, Refrigerator, Washer, Gas Water Heater
- Laundry: Upper Level
Features
- Attic, Breakfast Area, Chair Railings, Combination Dining/Living, Crown Molding, Open Floorplan, Kitchen - Gourmet, Kitchen Island, Kitchen - Table Space, Primary Bath(s), Bathroom - Tub Shower, Ceiling Fan(s), Walk-In Closet(s), 2 Story Ceilings, 9'+ Ceilings, Dry Wall, Vaulted Ceiling(s)
- Flooring: Carpet, Hardwood, Ceramic Tile
- Doors: French Doors, Insulated, Six Panel, Sliding Glass
- Windows: Double Pane Windows, Insulated Windows, Palladian, Screens
- Basement: Full,Front Entrance,Finished,Improved,Exterior Entry,Rear Entrance,Sump Pump,Walk-Out Access
- Number of fireplaces: 1
- Fireplace features: Mantel(s)
Interior area
- Total structure area: 2,169
- Total interior livable area: 2,169 sqft
- Finished area above ground: 1,618
- Finished area below ground: 551
Property
Parking
- Total spaces: 2
- Parking features: Garage Faces Front, Inside Entrance, Surface, Attached, Driveway, Parking Lot
- Garage spaces: 1
- Uncovered spaces: 1
Accessibility
- Accessibility features: None
Features
- Levels: Three
- Stories: 3
- Patio & porch: Deck
- Exterior features: Sidewalks
- Pool features: None
- Fencing: Partial,Back Yard,Wood
Lot
- Size: 1,742 sqft
- Features: Landscaped, No Thru Street, Front Yard
Details
- Additional structures: Above Grade, Below Grade
- Parcel number: 206011
- Zoning: R6
- Special conditions: Standard
Construction
Type & style
- Home type: Townhouse
- Architectural style: Colonial
- Property subtype: Townhouse
Materials
- Vinyl Siding
- Foundation: Concrete Perimeter
- Roof: Architectural Shingle
Condition
- Very Good
- New construction: No
- Year built: 2002
Details
- Builder model: EMERSON
- Builder name: RICHMOND AMERICAN
Utilities & green energy
- Sewer: Public Sewer
- Water: Public
- Utilities for property: Cable Available, Broadband, Cable, Fiber Optic
Community & neighborhood
Location
- Region: Gainesville
- Subdivision: Carterwood
HOA & financial
HOA
- Has HOA: Yes
- HOA fee: $215 quarterly
- Amenities included: Common Grounds, Tot Lots/Playground
- Services included: Road Maintenance, Snow Removal, Trash
- Association name: CARTERWOOD
Other
Other facts
- Listing agreement: Exclusive Right To Sell
- Listing terms: Cash,Conventional,FHA,VA Loan
- Ownership: Fee Simple
- Road surface type: Black Top
Price history
| Date | Event | Price |
|---|---|---|
| 9/19/2025 | Sold | $560,000+4.7%$258/sqft |
Source: | ||
| 9/1/2025 | Pending sale | $534,999$247/sqft |
Source: | ||
| 8/29/2025 | Listed for sale | $534,999+64.6%$247/sqft |
Source: | ||
| 5/1/2008 | Listing removed | $324,999$150/sqft |
Source: Postlets #PW6594004 Report a problem | ||
| 4/11/2008 | Listed for sale | $324,999+50.6%$150/sqft |
Source: Postlets #PW6594004 Report a problem | ||
Public tax history
| Year | Property taxes | Tax assessment |
|---|---|---|
| 2025 | $5,040 +4.1% | $514,000 +5.6% |
| 2024 | $4,842 +7.3% | $486,900 +12.3% |
| 2023 | $4,513 -6.5% | $433,700 +1.5% |
Find assessor info on the county website
Neighborhood: 20155
Nearby schools
GreatSchools rating
- 6/10George G. Tyler Elementary SchoolGrades: PK-5Distance: 0.7 mi
- 7/10Bull Run Middle SchoolGrades: 6-8Distance: 0.8 mi
- NAPace WestGrades: Distance: 0.6 mi
Schools provided by the listing agent
- Elementary: Tyler
- Middle: Bull Run
- High: Battlefield
- District: Prince William County Public Schools
Source: Bright MLS. This data may not be complete. We recommend contacting the local school district to confirm school assignments for this home.
Get a cash offer in 3 minutes
Find out how much your home could sell for in as little as 3 minutes with a no-obligation cash offer.
Estimated market value$564,700
Get a cash offer in 3 minutes
Find out how much your home could sell for in as little as 3 minutes with a no-obligation cash offer.
Estimated market value
$564,700

