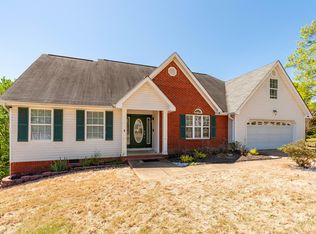Sold for $430,000
$430,000
6637 Rolling River Rd, Harrison, TN 37341
4beds
2,493sqft
Single Family Residence
Built in 1997
0.63 Acres Lot
$434,300 Zestimate®
$172/sqft
$2,613 Estimated rent
Home value
$434,300
Estimated sales range
Not available
$2,613/mo
Zestimate® history
Loading...
Owner options
Explore your selling options
What's special
Welcome to this charming home tucked away near the end of a quiet culdesac in beautiful Harrison! With its classic white exterior, black shutters and spacious wraparound front porch, complete with a swing, this home offers timeless curb appeal and a welcoming feel from the moment you arrive. Step inside to a bright living room with vaulted ceilings and a cozy fireplace. The main level features a formal dining room that opens to a screened in deck. Perfect for enjoying your private, wooded backyard. The kitchen includes a center island, stainless steel appliances, pantry, and eat in area, making it a functional and inviting space. You'll also find two bedrooms, a full bath, and laundry room conveniently located on the main floor. Upstairs, the primary suite feels like a true retreat, complete with double vanities, a separate tub and shower, walk in closet, and a private balcony overlooking the peaceful backyard. An additional upstairs bedroom with its own private bath offers the perfect setup for guests or teens. With a spacious driveway, peaceful surroundings, and a layout designed for everyday living, this home offers the perfect blend of charm, comfort, and privacy.
Zillow last checked: 8 hours ago
Listing updated: September 20, 2025 at 06:44pm
Listed by:
Jessica Sholl 580-380-2808,
EXP Realty LLC,
Patrick Sholl 423-605-2761,
EXP Realty LLC
Bought with:
Daniel J Staub, 333279
Keller Williams Realty
Source: Greater Chattanooga Realtors,MLS#: 1517859
Facts & features
Interior
Bedrooms & bathrooms
- Bedrooms: 4
- Bathrooms: 3
- Full bathrooms: 3
Primary bedroom
- Description: Walk in closet, balconies
- Level: Second
Bedroom
- Level: First
Bedroom
- Level: First
Bedroom
- Level: Second
Primary bathroom
- Description: Separate shower & tub, double vanities
- Level: Second
Bathroom
- Level: First
Bathroom
- Level: Second
Dining room
- Level: First
Kitchen
- Description: Pantry
- Level: First
Laundry
- Level: First
Living room
- Description: Vaulted ceilings, fireplace
- Level: First
Heating
- Central
Cooling
- Central Air
Appliances
- Included: Disposal, Dishwasher, Electric Range, Microwave, Oven, Refrigerator, Stainless Steel Appliance(s), Water Heater
- Laundry: Laundry Room, Main Level
Features
- Ceiling Fan(s), Double Vanity, Granite Counters, Kitchen Island, Pantry, Vaulted Ceiling(s), Walk-In Closet(s), Separate Shower, En Suite, Separate Dining Room
- Flooring: Carpet, Hardwood
- Basement: Unfinished
- Number of fireplaces: 1
- Fireplace features: Living Room
Interior area
- Total structure area: 2,493
- Total interior livable area: 2,493 sqft
- Finished area above ground: 2,493
Property
Parking
- Total spaces: 2
- Parking features: Driveway, Garage, Garage Door Opener, Garage Faces Side
- Attached garage spaces: 2
Features
- Levels: Two
- Patio & porch: Covered, Deck, Front Porch, Rear Porch, Screened, Wrap Around, Porch - Screened, Porch - Covered
- Exterior features: Balcony, Rain Gutters
- Pool features: None
- Fencing: None
Lot
- Size: 0.63 Acres
- Dimensions: 100 x 284.79
- Features: Back Yard, Front Yard, Gentle Sloping, Level, Many Trees
Details
- Parcel number: 094a A 017
- Special conditions: Standard
Construction
Type & style
- Home type: SingleFamily
- Property subtype: Single Family Residence
Materials
- Brick, Vinyl Siding
- Foundation: Block
- Roof: Shingle
Condition
- New construction: No
- Year built: 1997
Utilities & green energy
- Sewer: Septic Tank
- Water: Public
- Utilities for property: Electricity Connected, Water Connected
Community & neighborhood
Location
- Region: Harrison
- Subdivision: River Cove
Other
Other facts
- Listing terms: Cash,Conventional,FHA,USDA Loan,VA Loan
Price history
| Date | Event | Price |
|---|---|---|
| 9/19/2025 | Sold | $430,000$172/sqft |
Source: Greater Chattanooga Realtors #1517859 Report a problem | ||
| 8/7/2025 | Contingent | $430,000$172/sqft |
Source: Greater Chattanooga Realtors #1517859 Report a problem | ||
| 7/31/2025 | Listed for sale | $430,000+105.7%$172/sqft |
Source: Greater Chattanooga Realtors #1517859 Report a problem | ||
| 8/8/2011 | Listing removed | $209,000+8%$84/sqft |
Source: Visual Tour #1156833 Report a problem | ||
| 5/3/2011 | Sold | $193,500-7.4%$78/sqft |
Source: Public Record Report a problem | ||
Public tax history
| Year | Property taxes | Tax assessment |
|---|---|---|
| 2024 | $1,288 | $57,150 |
| 2023 | $1,288 | $57,150 |
| 2022 | $1,288 +0.7% | $57,150 |
Find assessor info on the county website
Neighborhood: 37341
Nearby schools
GreatSchools rating
- 4/10Snow Hill Elementary SchoolGrades: PK-5Distance: 2.5 mi
- 5/10Brown Middle SchoolGrades: 6-8Distance: 5 mi
- 3/10Central High SchoolGrades: 9-12Distance: 5 mi
Schools provided by the listing agent
- Elementary: Snow Hill Elementary
- Middle: Brown Middle
- High: Central High School
Source: Greater Chattanooga Realtors. This data may not be complete. We recommend contacting the local school district to confirm school assignments for this home.
Get a cash offer in 3 minutes
Find out how much your home could sell for in as little as 3 minutes with a no-obligation cash offer.
Estimated market value$434,300
Get a cash offer in 3 minutes
Find out how much your home could sell for in as little as 3 minutes with a no-obligation cash offer.
Estimated market value
$434,300
