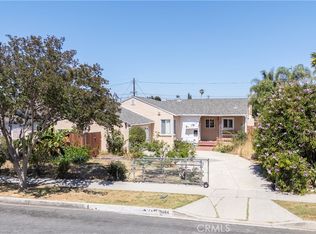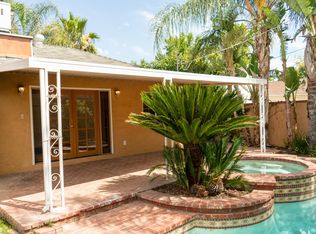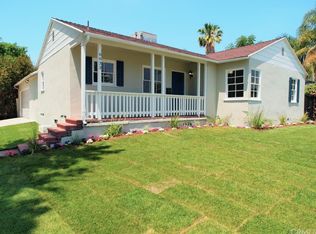If you are at all familiar with this family-oriented Reseda neighborhood then you'll immediately recognize what an opportunity this value priced home is. It is located on a quiet tree lined street. You'll step into a flowing 1,446 sq. ft open concept floor plan. The living room is bathed in natural light from a multitude of windows, and is enhanced further by a cozy wood-burning mantled brick fireplace, plus golden hardwood flooring. The family's cook will appreciate the kitchen's large garden window, abundant cabinets, large pantry, ample quartz counters with back-splash, durable dual basin stainless steel sink, newer built-in appliances, sit down breakfast area with lighted ceiling fan, plus the convenience of the large adjoining dining area. The step down family room flows seamlessly with the dining area, and with its wood beamed ceiling, plus direct access to the enclosed patio and backyard this room will make it easy to serve and entertain your guests simultaneously. All 3 bedrooms have lighted ceiling fans and hardwood flooring; Master suite also has a large mirrored closet and private bathroom. A total of 1¾ bathrooms; The full bathroom has a soothing spa tub. A huge functionally located laundry room with abundant storage. Central heat & air for year-round comfort, Tank-less water heater, Newer roof, copper plumbing. You're going to enjoy the backyard's covered patio, dog runs, and the huge storage shed for all of your supplies. Close to Pierce Collage, Malls
This property is off market, which means it's not currently listed for sale or rent on Zillow. This may be different from what's available on other websites or public sources.


