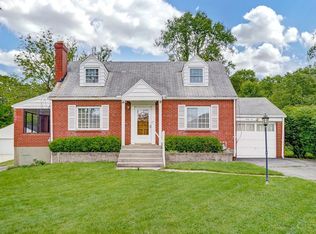Sold for $330,000
$330,000
6638 Dawson Rd, Cincinnati, OH 45243
3beds
1,040sqft
SingleFamily
Built in 1927
0.39 Acres Lot
$462,100 Zestimate®
$317/sqft
$2,194 Estimated rent
Home value
$462,100
$439,000 - $485,000
$2,194/mo
Zestimate® history
Loading...
Owner options
Explore your selling options
What's special
***All New Mechanicals, New Roof, Gutters, Gutter Guards. New Windows, New HVAC, New Hot Water Heater, New Driveway, New Patio*** This adorable home is move in ready and waiting for the next owner. 3 bedrooms, 2 full baths with a finished basement, beautiful tree lined large backyard, 2 car oversized detached garage with workshop and shed in back for storage.
Facts & features
Interior
Bedrooms & bathrooms
- Bedrooms: 3
- Bathrooms: 2
- Full bathrooms: 2
Heating
- Forced air, Gas
Cooling
- Central
Features
- Flooring: Tile, Hardwood
- Basement: Finished
Interior area
- Total interior livable area: 1,040 sqft
Property
Parking
- Total spaces: 2
- Parking features: None, Garage
Features
- Exterior features: Other
Lot
- Size: 0.39 Acres
Details
- Parcel number: 5250015001900
Construction
Type & style
- Home type: SingleFamily
- Architectural style: Conventional
Materials
- Frame
Condition
- Year built: 1927
Community & neighborhood
Location
- Region: Cincinnati
Other
Other facts
- ArchitecturalStyle \ Ranch
- Basement \ Basement \ Full
- Bedrooms \ BedroomsPossible \ 0
- BedroomsPossible \ 0
- BelowGradeFinishedArea \ 1040
- CoolingYN \ true
- FarmLandAreaUnits \ Square Feet
- FoundationDetails \ Block
- Furnished \ Unfurnished
- GarageYN \ true
- Gas \ Natural
- Heating and Cooling \ Cooling \ Central Air
- Heating and Cooling \ CoolingYN \ true
- Heating and Cooling \ Heating \ Natural Gas
- Heating and Cooling \ HeatingYN \ true
- Heating: Gas
- HeatingYN \ true
- LeaseTerm \ 12 Months
- ListPriceLow \ 0.00
- MLS Listing ID: 1698137
- MLS Name: 10932 - Cincy MLS rental broker feed (10932 - Cincy MLS rental broker feed)
- Materials \ FoundationDetails \ Block
- Materials \ Roof \ Shingle
- Materials \ WindowFeatures \ Vinyl
- Materials \ WindowFeatures \ Vinyl/ Alum Clad
- MlsStatus \ Active
- OpenParkingYN \ true
- Other Building Features \ PetsAllowed \ No
- Other Interior Features \ Furnished \ Unfurnished
- Other Rooms \ RoomsTotal \ 6
- Other \ TenantPays \ Water
- Parking \ GarageYN \ true
- Parking \ OpenParkingYN \ true
- Parking \ ParkingFeatures \ Driveway
- Parking \ ParkingFeatures \ No Garage
- ParkingFeatures \ Driveway
- ParkingFeatures \ No Garage
- Roof \ Shingle
- RoomsTotal \ 6
- School District: Madeira City SD
- Size \ BelowGradeFinishedArea \ 1040
- Size \ FarmLandAreaUnits \ Square Feet
- TenantPays \ Water
- Type and Style \ ArchitecturalStyle \ Ranch
- Utilities \ Gas \ Natural
- Utilities \ Utilities \ Natural Gas Connected
- Utilities \ Utilities \ Water Connected
- Utilities \ Water Connected
- Utilities \ WaterSource \ Public
- WaterSource \ Public
- WindowFeatures \ Vinyl
- WindowFeatures \ Vinyl\ Alum Clad
- WoodedArea \ NaN
- Yard \ WoodedArea \ NaN
Price history
| Date | Event | Price |
|---|---|---|
| 9/24/2025 | Listing removed | $475,000$457/sqft |
Source: | ||
| 9/4/2025 | Price change | $475,000+12.9%$457/sqft |
Source: | ||
| 8/27/2025 | Listed for sale | $420,690+27.5%$405/sqft |
Source: | ||
| 3/20/2023 | Sold | $330,000$317/sqft |
Source: Public Record Report a problem | ||
| 11/7/2022 | Sold | $330,000-2.9%$317/sqft |
Source: | ||
Public tax history
| Year | Property taxes | Tax assessment |
|---|---|---|
| 2024 | $7,185 +7.1% | $125,251 +8.4% |
| 2023 | $6,708 +30.6% | $115,500 +65% |
| 2022 | $5,138 +10.7% | $70,014 |
Find assessor info on the county website
Neighborhood: 45243
Nearby schools
GreatSchools rating
- 9/10Madeira Middle SchoolGrades: 5-8Distance: 0.8 mi
- 9/10Madeira High SchoolGrades: 9-12Distance: 1.2 mi
- 8/10Madeira Elementary SchoolGrades: K-4Distance: 1.6 mi
Schools provided by the listing agent
- District: Madeira City SD
Source: The MLS. This data may not be complete. We recommend contacting the local school district to confirm school assignments for this home.
Get a cash offer in 3 minutes
Find out how much your home could sell for in as little as 3 minutes with a no-obligation cash offer.
Estimated market value$462,100
Get a cash offer in 3 minutes
Find out how much your home could sell for in as little as 3 minutes with a no-obligation cash offer.
Estimated market value
$462,100
