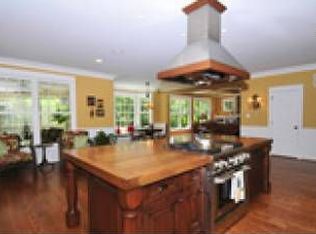
Sold for $1,550,000 on 10/25/24
$1,550,000
6638 Hazel Ln, Mc Lean, VA 22101
6beds
3,384sqft
Single Family Residence
Built in 1966
0.56 Acres Lot
$3,417,600 Zestimate®
$458/sqft
$7,274 Estimated rent
Home value
$3,417,600
$3.08M - $3.79M
$7,274/mo
Zestimate® history
Loading...
Owner options
Explore your selling options
What's special
Zillow last checked: 8 hours ago
Listing updated: May 22, 2025 at 12:41am
Listed by:
Karen Briscoe 703-582-6818,
Keller Williams Realty,
Co-Listing Agent: Elizabeth W Conroy 202-441-3630,
Keller Williams Realty
Bought with:
NON MEMBER
Non Subscribing Office
Source: Bright MLS,MLS#: VAFX2199222
Facts & features
Interior
Bedrooms & bathrooms
- Bedrooms: 6
- Bathrooms: 4
- Full bathrooms: 3
- 1/2 bathrooms: 1
- Main level bathrooms: 1
- Main level bedrooms: 1
Primary bedroom
- Features: Flooring - Wood
- Level: Main
Bedroom 2
- Features: Flooring - Wood
- Level: Upper
Bedroom 3
- Features: Flooring - Wood
- Level: Upper
Bedroom 4
- Features: Flooring - Wood
- Level: Upper
Bedroom 5
- Features: Flooring - Wood
- Level: Upper
Bedroom 6
- Features: Flooring - Carpet
- Level: Lower
Primary bathroom
- Features: Flooring - Ceramic Tile
- Level: Main
Bathroom 2
- Features: Flooring - Ceramic Tile
- Level: Upper
Bathroom 3
- Features: Flooring - Ceramic Tile
- Level: Upper
Dining room
- Features: Flooring - Wood
- Level: Main
Family room
- Features: Flooring - Wood
- Level: Main
Foyer
- Features: Flooring - Wood
- Level: Main
Half bath
- Features: Flooring - Carpet
- Level: Lower
Kitchen
- Features: Flooring - Wood
- Level: Main
Living room
- Features: Flooring - Wood
- Level: Main
Recreation room
- Features: Flooring - Carpet
- Level: Lower
Utility room
- Features: Flooring - Other
- Level: Lower
Heating
- Forced Air, Zoned, Natural Gas
Cooling
- Central Air, Zoned, Electric
Appliances
- Included: Microwave, Cooktop, Dishwasher, Disposal, Dryer, Intercom, Double Oven, Oven, Refrigerator, Stainless Steel Appliance(s), Washer, Gas Water Heater
- Laundry: Washer In Unit, Dryer In Unit, Lower Level
Features
- Bar, Built-in Features, Breakfast Area, Chair Railings, Crown Molding, Dining Area, Entry Level Bedroom, Exposed Beams, Family Room Off Kitchen, Floor Plan - Traditional, Kitchen - Gourmet, Pantry, Primary Bath(s), Recessed Lighting, Beamed Ceilings
- Flooring: Carpet, Wood
- Doors: Sliding Glass
- Windows: Double Hung
- Basement: Partially Finished
- Number of fireplaces: 3
- Fireplace features: Wood Burning, Brick
Interior area
- Total structure area: 4,626
- Total interior livable area: 3,384 sqft
- Finished area above ground: 2,536
- Finished area below ground: 848
Property
Parking
- Total spaces: 2
- Parking features: Garage Door Opener, Attached
- Attached garage spaces: 2
Accessibility
- Accessibility features: None
Features
- Levels: Three
- Stories: 3
- Patio & porch: Deck, Patio, Porch
- Pool features: None
Lot
- Size: 0.56 Acres
Details
- Additional structures: Above Grade, Below Grade
- Parcel number: 0304 13 0005
- Zoning: 130
- Special conditions: Standard
- Other equipment: Intercom
Construction
Type & style
- Home type: SingleFamily
- Architectural style: Colonial
- Property subtype: Single Family Residence
Materials
- Brick
- Foundation: Slab
Condition
- New construction: No
- Year built: 1966
Utilities & green energy
- Sewer: Public Sewer
- Water: Public
Community & neighborhood
Location
- Region: Mc Lean
- Subdivision: None Available
Other
Other facts
- Listing agreement: Exclusive Right To Sell
- Ownership: Fee Simple
Price history
| Date | Event | Price |
|---|---|---|
| 10/25/2024 | Sold | $1,550,000-3.1%$458/sqft |
Source: | ||
| 9/26/2024 | Pending sale | $1,600,000$473/sqft |
Source: | ||
Public tax history
| Year | Property taxes | Tax assessment |
|---|---|---|
| 2025 | $16,197 +184.6% | $1,322,020 +14.3% |
| 2024 | $5,692 -55.7% | $1,156,240 +3.6% |
| 2023 | $12,851 +119% | $1,116,000 +10.9% |
Find assessor info on the county website
Neighborhood: 22101
Nearby schools
GreatSchools rating
- 8/10Kent Gardens Elementary SchoolGrades: PK-6Distance: 0.2 mi
- 8/10Longfellow Middle SchoolGrades: 7-8Distance: 1 mi
- 9/10Mclean High SchoolGrades: 9-12Distance: 0.7 mi
Schools provided by the listing agent
- Elementary: Kent Gardens
- Middle: Longfellow
- High: Mclean
- District: Fairfax County Public Schools
Source: Bright MLS. This data may not be complete. We recommend contacting the local school district to confirm school assignments for this home.
Get a cash offer in 3 minutes
Find out how much your home could sell for in as little as 3 minutes with a no-obligation cash offer.
Estimated market value
$3,417,600
Get a cash offer in 3 minutes
Find out how much your home could sell for in as little as 3 minutes with a no-obligation cash offer.
Estimated market value
$3,417,600