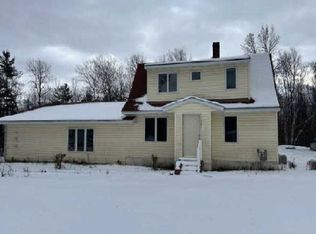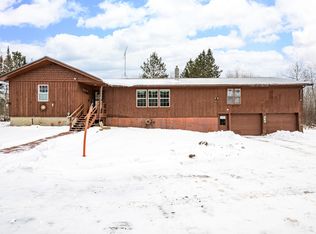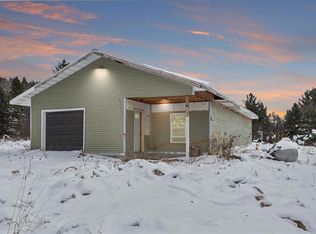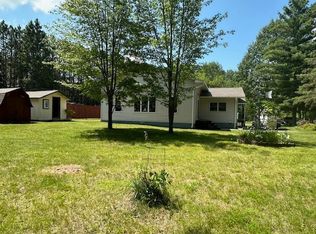Welcome home to 6638 Tabako Road. This completely updated 3-bedroom, 2-bathroom home perfectly balances secluded privacy with close proximity to the water. Move-in ready- this home features a brand-new roof, siding, windows, and a fully renovated, modern kitchen designed for both cooking and gathering. Enjoy breathtaking views of Tamarack Lake from the spacious sunroom, or step outside to entertain on the expansive 950+ sq. ft. wraparound porch—perfect for summer relaxation. Set on a private acre, the property also boasts a 32x48 pole barn with electricity, ideal for storing vehicles, boats, and ATVs. This property is ready for you to enjoy.
For sale
$329,000
6638 Tabako Rd, Wright, MN 55798
3beds
1,520sqft
Est.:
Single Family Residence
Built in 2000
1 Acres Lot
$324,100 Zestimate®
$216/sqft
$-- HOA
What's special
Spacious sunroomBrand-new roofFully renovated modern kitchen
- 12 hours |
- 267 |
- 21 |
Zillow last checked: 8 hours ago
Listing updated: 20 hours ago
Listed by:
Andrea Pollard 218-428-4683,
Think Minnesota Realty LLC
Source: Lake Superior Area Realtors,MLS#: 6123814
Tour with a local agent
Facts & features
Interior
Bedrooms & bathrooms
- Bedrooms: 3
- Bathrooms: 2
- Full bathrooms: 2
- Main level bedrooms: 1
Bedroom
- Level: Main
- Area: 157.2 Square Feet
- Dimensions: 13.1 x 12
Bedroom
- Level: Main
- Area: 138.86 Square Feet
- Dimensions: 13.1 x 10.6
Bedroom
- Level: Main
- Area: 180.78 Square Feet
- Dimensions: 13.1 x 13.8
Dining room
- Level: Main
- Area: 108 Square Feet
- Dimensions: 13.5 x 8
Family room
- Level: Main
- Area: 180.78 Square Feet
- Dimensions: 13.1 x 13.8
Kitchen
- Level: Main
- Area: 285.58 Square Feet
- Dimensions: 13.1 x 21.8
Living room
- Level: Main
- Area: 212.8 Square Feet
- Dimensions: 16 x 13.3
Sun room
- Level: Main
- Area: 235.42 Square Feet
- Dimensions: 15.8 x 14.9
Heating
- Forced Air, Propane
Features
- Has basement: Yes
- Has fireplace: No
Interior area
- Total interior livable area: 1,520 sqft
- Finished area above ground: 1,520
- Finished area below ground: 0
Property
Parking
- Total spaces: 4
- Parking features: Detached
- Garage spaces: 4
Lot
- Size: 1 Acres
- Dimensions: 160 x 270
Details
- Parcel number: 570101573
Construction
Type & style
- Home type: SingleFamily
- Architectural style: Ranch
- Property subtype: Single Family Residence
Materials
- Other, Manufactured (Post-6/'76)
- Foundation: Concrete Perimeter
Condition
- Previously Owned
- Year built: 2000
Utilities & green energy
- Electric: Lake Country Power
- Sewer: Private Sewer
- Water: Private
Community & HOA
HOA
- Has HOA: No
Location
- Region: Wright
Financial & listing details
- Price per square foot: $216/sqft
- Tax assessed value: $196,300
- Annual tax amount: $1,648
- Date on market: 3/1/2026
Estimated market value
$324,100
$308,000 - $340,000
$2,200/mo
Price history
Price history
| Date | Event | Price |
|---|---|---|
| 3/1/2026 | Listed for sale | $329,000$216/sqft |
Source: | ||
| 11/4/2025 | Listing removed | $329,000$216/sqft |
Source: | ||
| 9/18/2025 | Listed for sale | $329,000+66.7%$216/sqft |
Source: | ||
| 3/30/2023 | Sold | $197,400+3.9%$130/sqft |
Source: | ||
| 3/7/2023 | Pending sale | $190,000$125/sqft |
Source: | ||
| 2/26/2023 | Contingent | $190,000$125/sqft |
Source: | ||
| 2/8/2023 | Listed for sale | $190,000+31%$125/sqft |
Source: | ||
| 7/3/2019 | Sold | $145,000+163.6%$95/sqft |
Source: Public Record Report a problem | ||
| 10/14/2016 | Sold | $55,000-31.2%$36/sqft |
Source: | ||
| 9/15/2016 | Pending sale | $79,900$53/sqft |
Source: Tim Collelo Realty, LLC #6024174 Report a problem | ||
| 8/26/2016 | Price change | $79,900-18.5%$53/sqft |
Source: Tim Collelo Realty, LLC #6024174 Report a problem | ||
| 7/22/2016 | Price change | $98,000+880%$64/sqft |
Source: Tim Collelo Realty, LLC #6024174 Report a problem | ||
| 5/27/2016 | Price change | $10,000-89.8%$7/sqft |
Source: Williams & Williams Worldwide Real Estate Auction Report a problem | ||
| 3/21/2016 | Pending sale | $98,000$64/sqft |
Source: Tim Collelo Realty, LLC #6020180 Report a problem | ||
| 3/2/2016 | Price change | $98,000-9.3%$64/sqft |
Source: Tim Collelo Realty, LLC #6020180 Report a problem | ||
| 2/3/2016 | Listed for sale | $108,000-36.1%$71/sqft |
Source: Tim Collelo Realty, LLC #6020180 Report a problem | ||
| 5/9/2014 | Listing removed | $169,000$111/sqft |
Source: Aspen Realty, Inc. #4381706 Report a problem | ||
| 9/8/2013 | Price change | $169,000-3.4%$111/sqft |
Source: Aspen Realty, Inc. #4381706 Report a problem | ||
| 7/13/2013 | Price change | $175,000-10.3%$115/sqft |
Source: Aspen Realty, Inc. #4381706 Report a problem | ||
| 6/20/2013 | Listed for sale | $195,000$128/sqft |
Source: Aspen Realty, Inc. #4381706 Report a problem | ||
Public tax history
Public tax history
| Year | Property taxes | Tax assessment |
|---|---|---|
| 2025 | $1,688 +1.3% | $196,300 +16.8% |
| 2024 | $1,666 +4.3% | $168,000 +8.5% |
| 2023 | $1,598 +13.8% | $154,800 +8.9% |
| 2022 | $1,404 +15.1% | $142,200 +36.9% |
| 2021 | $1,220 +27.9% | $103,900 +14.6% |
| 2020 | $954 +1.9% | $90,700 +1.8% |
| 2018 | $936 | $89,100 -2.3% |
| 2017 | $936 -1.7% | $91,200 +6.4% |
| 2016 | $952 -46.6% | $85,700 -25.5% |
| 2015 | $1,784 | $115,000 -3.9% |
| 2014 | $1,784 +2.4% | $119,700 |
| 2013 | $1,742 | $119,700 -0.6% |
| 2012 | -- | $120,400 -0.6% |
| 2011 | -- | $121,100 -16.7% |
| 2010 | -- | $145,300 |
Find assessor info on the county website
BuyAbility℠ payment
Est. payment
$1,865/mo
Principal & interest
$1544
Property taxes
$321
Climate risks
Neighborhood: 55798
Nearby schools
GreatSchools rating
- 5/10Cromwell-Wright Elementary SchoolGrades: PK-6Distance: 5.6 mi
- 5/10Cromwell-Wright SecondaryGrades: 7-12Distance: 5.6 mi




