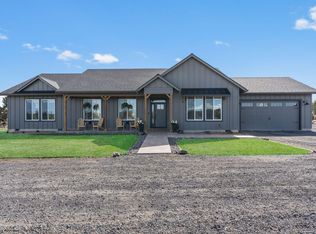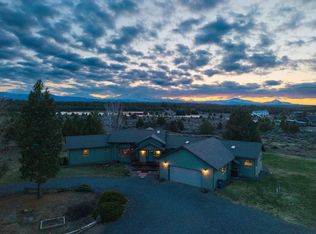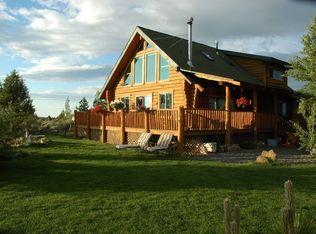Closed
$1,459,000
66380 Jericho Rd, Bend, OR 97703
4beds
3baths
2,711sqft
Single Family Residence
Built in 2022
10.18 Acres Lot
$1,634,800 Zestimate®
$538/sqft
$5,133 Estimated rent
Home value
$1,634,800
$1.41M - $1.91M
$5,133/mo
Zestimate® history
Loading...
Owner options
Explore your selling options
What's special
Situated on over 10 acres, this exquisite home, built in 2022, seamlessly combines modern luxury with unparalleled comfort. With sweeping mountain views and a thoughtfully designed split floor plan, this residence offers both elegance and functionality. Step inside to discover state-of-the-art features, including a built-in media hub, integrated surround sound systems throughout both the interior and exterior, and sophisticated LED lighting. The expansive primary suite is an exclusive retreat, with panoramic mountain vistas right from your bedroom window. The kitchen is a true masterpiece, showcasing high-end quartz countertops, a large island, a spacious pantry with a charming sliding barn door, and a stylish coffee/wine bar. The impressive 3,200 sq ft shop is a standout feature, complete with oversized garage doors and two vehicle lifts. Outside, the backyard becomes a sanctuary with a hot tub, stamped concrete patio, and a gazebo, creating the ultimate space to relax or entertain.
Zillow last checked: 8 hours ago
Listing updated: February 10, 2026 at 03:08am
Listed by:
John L Scott Bend 541-317-0123
Bought with:
Nexus 360 Realty
Source: Oregon Datashare,MLS#: 220199371
Facts & features
Interior
Bedrooms & bathrooms
- Bedrooms: 4
- Bathrooms: 3
Heating
- Electric, Forced Air, Heat Pump
Cooling
- Central Air, Heat Pump
Appliances
- Included: Dishwasher, Disposal, Microwave, Range, Refrigerator, Water Heater, Wine Refrigerator
Features
- Smart Lock(s), Smart Light(s), Breakfast Bar, Built-in Features, Double Vanity, Enclosed Toilet(s), Kitchen Island, Linen Closet, Open Floorplan, Pantry, Primary Downstairs, Shower/Tub Combo, Smart Thermostat, Soaking Tub, Stone Counters, Tile Shower, Vaulted Ceiling(s), Walk-In Closet(s), Wet Bar, Wired for Data, Wired for Sound
- Flooring: Carpet, Laminate
- Windows: Double Pane Windows
- Basement: None
- Has fireplace: Yes
- Fireplace features: Electric, Living Room
- Common walls with other units/homes: No Common Walls
Interior area
- Total structure area: 2,711
- Total interior livable area: 2,711 sqft
Property
Parking
- Total spaces: 2
- Parking features: Attached, Detached, Driveway, Garage Door Opener, RV Access/Parking, RV Garage
- Attached garage spaces: 2
- Has uncovered spaces: Yes
Accessibility
- Accessibility features: Accessible Bedroom, Accessible Hallway(s), Accessible Kitchen
Features
- Levels: One
- Stories: 1
- Patio & porch: Patio
- Exterior features: RV Hookup
- Spa features: Spa/Hot Tub
- Has view: Yes
- View description: Mountain(s), Panoramic
Lot
- Size: 10.18 Acres
- Features: Landscaped, Level, Native Plants, Sprinkler Timer(s), Sprinklers In Front, Sprinklers In Rear
Details
- Additional structures: Gazebo, RV/Boat Storage, Workshop
- Parcel number: 131224
- Zoning description: F2 WA
- Special conditions: Standard
- Horses can be raised: Yes
Construction
Type & style
- Home type: SingleFamily
- Architectural style: Craftsman,Northwest
- Property subtype: Single Family Residence
Materials
- Frame
- Foundation: Stemwall
- Roof: Composition
Condition
- New construction: No
- Year built: 2022
Utilities & green energy
- Sewer: Septic Tank
- Water: Private
Community & neighborhood
Security
- Security features: Carbon Monoxide Detector(s), Smoke Detector(s)
Community
- Community features: Access to Public Lands, Short Term Rentals Allowed, Trail(s)
Location
- Region: Bend
- Subdivision: Plainview Est South
Other
Other facts
- Listing terms: Cash,Conventional,VA Loan
- Road surface type: Paved
Price history
| Date | Event | Price |
|---|---|---|
| 5/14/2025 | Sold | $1,459,000$538/sqft |
Source: | ||
| 4/15/2025 | Pending sale | $1,459,000$538/sqft |
Source: | ||
| 4/11/2025 | Listed for sale | $1,459,000+269.4%$538/sqft |
Source: | ||
| 7/14/2021 | Sold | $395,000$146/sqft |
Source: | ||
Public tax history
Tax history is unavailable.
Neighborhood: 97703
Nearby schools
GreatSchools rating
- 8/10Sisters Elementary SchoolGrades: K-4Distance: 7.3 mi
- 6/10Sisters Middle SchoolGrades: 5-8Distance: 8.4 mi
- 8/10Sisters High SchoolGrades: 9-12Distance: 8.7 mi
Schools provided by the listing agent
- Elementary: Tumalo Community School
- Middle: Sisters Middle
- High: Sisters High
Source: Oregon Datashare. This data may not be complete. We recommend contacting the local school district to confirm school assignments for this home.
Get pre-qualified for a loan
At Zillow Home Loans, we can pre-qualify you in as little as 5 minutes with no impact to your credit score.An equal housing lender. NMLS #10287.
Sell for more on Zillow
Get a Zillow Showcase℠ listing at no additional cost and you could sell for .
$1,634,800
2% more+$32,696
With Zillow Showcase(estimated)$1,667,496


