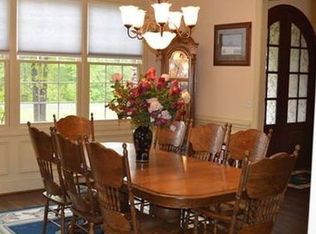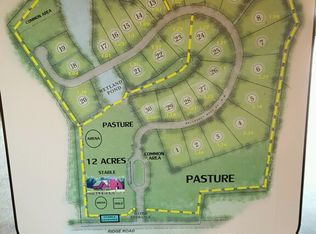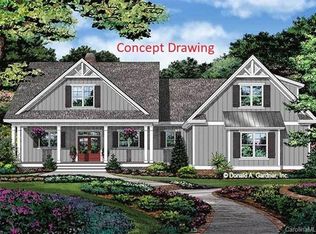Closed
$1,487,500
664 Bellegray Rd, Clover, SC 29710
5beds
6,101sqft
Single Family Residence
Built in 2016
1.7 Acres Lot
$1,470,700 Zestimate®
$244/sqft
$4,886 Estimated rent
Home value
$1,470,700
$1.40M - $1.54M
$4,886/mo
Zestimate® history
Loading...
Owner options
Explore your selling options
What's special
Gorgeous Tudor Estate with exceptional features in Irongate! Open floor plan with rich hardwood floors throughout the main living areas. Great room features a beautiful, coffered ceiling, stone fireplace, and custom built-ins. The kitchen includes a center island, granite countertops, gas cooktop, and tile backsplash. Luxurious primary suite on main. Primary bath has jetted tub, double vanities, and huge walk-in tiled shower. Tons of space on the second level! Bonus room plus a fully equipped media room with fireplace, wet bar and wood floors. 3 car attached garage, and 2 car detached garage with EV charger. 2nd living/guest space over the detached garage is complete with a full bathroom and large bonus room. Step out back to your private oasis with luxury pool, lush landscaping and covered patio w/ built-in firepit. This stunning home sits on a private 1.7 acres. Gated community with equestrian facilities, walking trails, and a pond. Don't miss your chance to own this one!
Zillow last checked: 8 hours ago
Listing updated: July 31, 2025 at 02:08pm
Listing Provided by:
Donna Collier donna@carolinahomesconnection.com,
Carolina Homes Connection, LLC
Bought with:
Angie Dixon
Keller Williams Connected
Source: Canopy MLS as distributed by MLS GRID,MLS#: 4252439
Facts & features
Interior
Bedrooms & bathrooms
- Bedrooms: 5
- Bathrooms: 6
- Full bathrooms: 5
- 1/2 bathrooms: 1
- Main level bedrooms: 1
Primary bedroom
- Level: Main
Heating
- Forced Air, Natural Gas, Zoned
Cooling
- Central Air, Zoned
Appliances
- Included: Dishwasher, Disposal, Double Oven, Electric Water Heater, Exhaust Fan, Exhaust Hood, Gas Cooktop
- Laundry: Laundry Room, Main Level
Features
- Breakfast Bar, Built-in Features, Kitchen Island, Open Floorplan, Pantry, Walk-In Closet(s), Total Primary Heated Living Area: 5294
- Flooring: Tile, Wood
- Has basement: No
- Attic: Pull Down Stairs,Walk-In
- Fireplace features: Family Room, Gas Log
Interior area
- Total structure area: 5,294
- Total interior livable area: 6,101 sqft
- Finished area above ground: 5,294
- Finished area below ground: 0
Property
Parking
- Total spaces: 5
- Parking features: Driveway, Attached Garage, Detached Garage, Garage Door Opener, Garage Faces Side, Garage Shop, Garage on Main Level
- Attached garage spaces: 5
- Has uncovered spaces: Yes
Features
- Levels: Two
- Stories: 2
- Patio & porch: Covered, Patio
- Exterior features: In-Ground Irrigation
- Fencing: Back Yard
Lot
- Size: 1.70 Acres
- Features: Cleared, Level
Details
- Parcel number: 3740000054
- Zoning: AGC
- Special conditions: Standard
- Horse amenities: Equestrian Facilities
Construction
Type & style
- Home type: SingleFamily
- Architectural style: Tudor
- Property subtype: Single Family Residence
Materials
- Brick Full, Stone
- Foundation: Crawl Space
- Roof: Shingle
Condition
- New construction: No
- Year built: 2016
Utilities & green energy
- Sewer: Septic Installed
- Water: Well
Community & neighborhood
Location
- Region: Clover
- Subdivision: Irongate
HOA & financial
HOA
- Has HOA: Yes
- HOA fee: $257 monthly
- Association name: Iron Gate Farm HOA
Other
Other facts
- Road surface type: Concrete, Paved
Price history
| Date | Event | Price |
|---|---|---|
| 7/31/2025 | Sold | $1,487,500-0.8%$244/sqft |
Source: | ||
| 5/2/2025 | Pending sale | $1,500,000-7.4%$246/sqft |
Source: | ||
| 11/4/2024 | Listing removed | $1,620,000-7.4%$266/sqft |
Source: | ||
| 9/20/2024 | Listed for sale | $1,750,000+148.2%$287/sqft |
Source: | ||
| 5/23/2019 | Sold | $705,000-2.8%$116/sqft |
Source: | ||
Public tax history
| Year | Property taxes | Tax assessment |
|---|---|---|
| 2025 | -- | $33,556 +15% |
| 2024 | $3,779 -2.8% | $29,179 -0.1% |
| 2023 | $3,886 +23.7% | $29,195 |
Find assessor info on the county website
Neighborhood: 29710
Nearby schools
GreatSchools rating
- 9/10Griggs Road Elementary SchoolGrades: PK-5Distance: 3 mi
- 5/10Clover Middle SchoolGrades: 6-8Distance: 2.9 mi
- 9/10Clover High SchoolGrades: 9-12Distance: 3.6 mi
Schools provided by the listing agent
- High: Clover
Source: Canopy MLS as distributed by MLS GRID. This data may not be complete. We recommend contacting the local school district to confirm school assignments for this home.
Get a cash offer in 3 minutes
Find out how much your home could sell for in as little as 3 minutes with a no-obligation cash offer.
Estimated market value$1,470,700
Get a cash offer in 3 minutes
Find out how much your home could sell for in as little as 3 minutes with a no-obligation cash offer.
Estimated market value
$1,470,700


