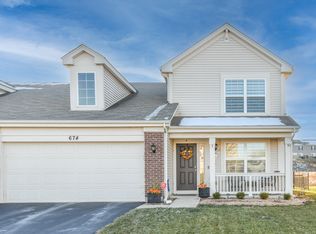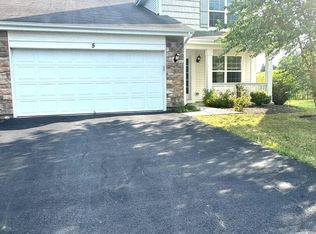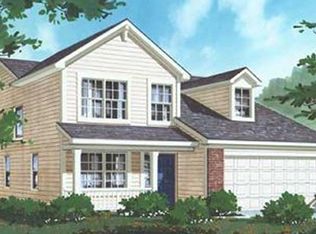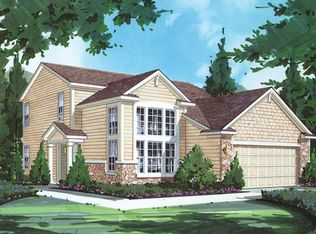Closed
$315,000
664 Boathouse Rd, Pingree Grove, IL 60140
3beds
1,988sqft
Duplex, Single Family Residence
Built in 2014
-- sqft lot
$326,600 Zestimate®
$158/sqft
$2,585 Estimated rent
Home value
$326,600
$294,000 - $366,000
$2,585/mo
Zestimate® history
Loading...
Owner options
Explore your selling options
What's special
Beautifully updated duplex in Cambridge Lakes with three bedrooms plus a loft area. Open concept first floor layout with upgraded flooring throughout and stylish accents. Gorgeous kitchen with maple cabinets, stainless steel appliances and plenty of counter space. Bedrooms and loft upstairs with primary bedroom suite with water views, premium bath with dual sinks, separate tiled shower and walk in closet. Huge second floor loft can be easily converted to additional bedroom or used as a play area or another family room. Enjoy the spacious, fenced yard backing to a relaxing water view and take advantage of all that Cambridge Lakes has to offer - parks, lakes, miles of walking/biking trails, and the Cambridge Lakes community center- health club, aerobics studio, indoor gymnasium, party room and 3 pools!
Zillow last checked: 8 hours ago
Listing updated: January 04, 2024 at 08:20am
Listing courtesy of:
Stephen Zidek 630-212-0064,
Keller Williams Inspire
Bought with:
Michael Saunders
HomeSmart Connect LLC
Source: MRED as distributed by MLS GRID,MLS#: 11936362
Facts & features
Interior
Bedrooms & bathrooms
- Bedrooms: 3
- Bathrooms: 3
- Full bathrooms: 2
- 1/2 bathrooms: 1
Primary bedroom
- Features: Flooring (Carpet), Window Treatments (Blinds), Bathroom (Full)
- Level: Second
- Area: 182 Square Feet
- Dimensions: 14X13
Bedroom 2
- Features: Flooring (Carpet), Window Treatments (Blinds)
- Level: Second
- Area: 100 Square Feet
- Dimensions: 10X10
Bedroom 3
- Features: Flooring (Carpet), Window Treatments (Blinds)
- Level: Second
- Area: 110 Square Feet
- Dimensions: 11X10
Dining room
- Features: Flooring (Vinyl), Window Treatments (Blinds)
- Level: Main
- Area: 120 Square Feet
- Dimensions: 12X10
Eating area
- Features: Flooring (Vinyl), Window Treatments (Blinds)
- Level: Main
- Area: 120 Square Feet
- Dimensions: 12X10
Family room
- Features: Flooring (Vinyl), Window Treatments (Blinds)
- Level: Main
- Area: 210 Square Feet
- Dimensions: 15X14
Kitchen
- Features: Kitchen (Eating Area-Table Space, Pantry-Closet, Updated Kitchen), Flooring (Vinyl), Window Treatments (Blinds)
- Level: Main
- Area: 132 Square Feet
- Dimensions: 12X11
Laundry
- Features: Flooring (Vinyl)
- Level: Main
- Area: 48 Square Feet
- Dimensions: 8X6
Living room
- Features: Flooring (Vinyl), Window Treatments (Blinds)
- Level: Main
- Area: 168 Square Feet
- Dimensions: 14X12
Loft
- Features: Flooring (Carpet), Window Treatments (Blinds)
- Level: Second
- Area: 140 Square Feet
- Dimensions: 14X10
Heating
- Natural Gas, Forced Air
Cooling
- Central Air
Appliances
- Included: Range, Microwave, Dishwasher, Refrigerator, Disposal, Stainless Steel Appliance(s)
- Laundry: Main Level
Features
- Walk-In Closet(s), Pantry
- Basement: None
- Common walls with other units/homes: End Unit
Interior area
- Total structure area: 0
- Total interior livable area: 1,988 sqft
Property
Parking
- Total spaces: 2
- Parking features: Asphalt, Garage Door Opener, On Site, Attached, Garage
- Attached garage spaces: 2
- Has uncovered spaces: Yes
Accessibility
- Accessibility features: No Disability Access
Features
- Patio & porch: Patio, Porch
- Exterior features: Fire Pit
- Fencing: Fenced
- Has view: Yes
- View description: Water
- Water view: Water
- Waterfront features: Pond
Lot
- Dimensions: 34X110X78X110
Details
- Parcel number: 0233280011
- Special conditions: None
Construction
Type & style
- Home type: MultiFamily
- Property subtype: Duplex, Single Family Residence
Materials
- Vinyl Siding
- Roof: Asphalt
Condition
- New construction: No
- Year built: 2014
Details
- Builder model: LILY B
Utilities & green energy
- Sewer: Public Sewer
- Water: Public
Community & neighborhood
Location
- Region: Pingree Grove
- Subdivision: Cambridge Lakes
HOA & financial
HOA
- Has HOA: Yes
- HOA fee: $83 monthly
- Amenities included: Bike Room/Bike Trails, Exercise Room, Park, Party Room
- Services included: Clubhouse, Exercise Facilities, Pool, Other
Other
Other facts
- Listing terms: Cash
- Ownership: Fee Simple w/ HO Assn.
Price history
| Date | Event | Price |
|---|---|---|
| 2/18/2025 | Sold | $315,000$158/sqft |
Source: Public Record Report a problem | ||
| 12/29/2023 | Sold | $315,000$158/sqft |
Source: | ||
| 12/14/2023 | Contingent | $315,000$158/sqft |
Source: | ||
| 12/12/2023 | Listed for sale | $315,000$158/sqft |
Source: | ||
| 12/12/2023 | Contingent | $315,000$158/sqft |
Source: | ||
Public tax history
| Year | Property taxes | Tax assessment |
|---|---|---|
| 2024 | $7,061 +3.1% | $98,095 +10.6% |
| 2023 | $6,850 +3% | $88,710 +8.5% |
| 2022 | $6,654 +4.4% | $81,790 +6.3% |
Find assessor info on the county website
Neighborhood: 60140
Nearby schools
GreatSchools rating
- 3/10Big Timber Elementary SchoolGrades: K-5Distance: 4.5 mi
- 4/10Hampshire Middle SchoolGrades: 6-8Distance: 6.2 mi
- 9/10Hampshire High SchoolGrades: 9-12Distance: 5.3 mi
Schools provided by the listing agent
- Elementary: Gary Wright Elementary School
- Middle: Hampshire Middle School
- High: Hampshire High School
- District: 300
Source: MRED as distributed by MLS GRID. This data may not be complete. We recommend contacting the local school district to confirm school assignments for this home.
Get a cash offer in 3 minutes
Find out how much your home could sell for in as little as 3 minutes with a no-obligation cash offer.
Estimated market value
$326,600



