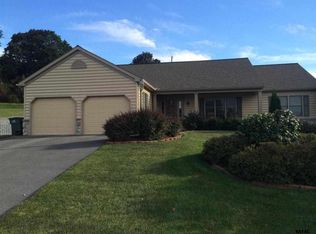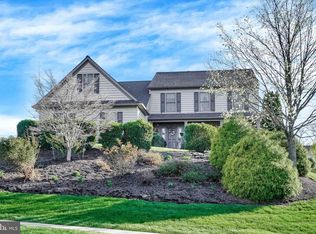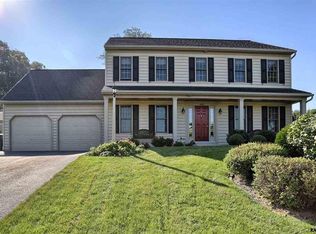Sold for $475,000 on 04/10/23
Street View
$475,000
664 Campbell Rd, York, PA 17402
5beds
3,437sqft
SingleFamily
Built in 2005
0.6 Acres Lot
$547,700 Zestimate®
$138/sqft
$3,746 Estimated rent
Home value
$547,700
$520,000 - $575,000
$3,746/mo
Zestimate® history
Loading...
Owner options
Explore your selling options
What's special
Space, space, and more space.....Working remotely, no problem, 1st floor office, with french doors and two large windows for lots of natural light. Large family, no problem, this home has 5 bedrooms, 3 full baths, and two half baths. Want to escape the large family, no problem, this home has over 2600 sq ft of living space, PLUS a finished lower level. If location is your thing, no problem there either! This property is located in the rolling hills of Orchard Hills, Central Schools. The community features two private playgrounds, sidewalks, and street lights. It is super convenient to anything you could want or need in East York and you are minutes away from I83 and Rt30, making it perfect for commuters of various areas, or heading to Lancaster for shopping, restaurants, or events. The home was built by nationally recognized EGStoltzfus Homes. It showcases a 1st floor with an open entry foyer; lots of hardwood flooring; living room; dining room with crown and chair moldings; eat-in kitchen with island and updated stainless steel appliances; a beautiful family room with durable bamboo flooring and gas fireplace; and an office. The 2nd floor boasts new carpet; a vaulted ceiling primary suite, with walk-in closet and whirlpool bath; four additional bedrooms, one with walk-in closet, built-in desk, and a private full bath; a hall bath with double bowl vanity; and a convenient laundry closet eliminating the need to carry wash up and down steps. The lower level is mostly finished with flexible living space for whatever your needs; powder room; partially finished walk-in closet with shelving; outside entrance; laundry tub; Superior Foundation Walls; and a huge unfinished storage room to do what you want. Come warmer temps, unwind on the covered front porch and take in the view, or move the party outside to the 16x16 patio area. The yard is partially fenced, with a shed for extra storage. Oversized 3-car, end-load garage and ample driveway parking. Home fronts cul-de-sac street. Agents - Please Read Agent Remarks!
Facts & features
Interior
Bedrooms & bathrooms
- Bedrooms: 5
- Bathrooms: 5
- Full bathrooms: 3
- 1/2 bathrooms: 2
Heating
- Forced air, Gas
Cooling
- Central
Appliances
- Included: Dryer, Garbage disposal, Microwave, Range / Oven, Refrigerator, Washer
Features
- Flooring: Tile, Concrete, Hardwood, Linoleum / Vinyl
- Has fireplace: Yes
- Fireplace features: wood stove
Interior area
- Total interior livable area: 3,437 sqft
Property
Parking
- Parking features: Garage - Attached
Features
- Exterior features: Other
Lot
- Size: 0.60 Acres
Details
- Parcel number: 460004200400000000
Construction
Type & style
- Home type: SingleFamily
- Architectural style: Colonial
Materials
- Roof: Other
Condition
- Year built: 2005
Community & neighborhood
Location
- Region: York
Price history
| Date | Event | Price |
|---|---|---|
| 4/10/2023 | Sold | $475,000$138/sqft |
Source: BHHS Homesale Realty #PAYK2035716_17402 Report a problem | ||
| 2/10/2023 | Pending sale | $475,000$138/sqft |
Source: | ||
| 1/30/2023 | Listed for sale | $475,000$138/sqft |
Source: | ||
| 12/1/2022 | Listing removed | -- |
Source: | ||
| 10/12/2022 | Listed for sale | $475,000+85.2%$138/sqft |
Source: | ||
Public tax history
| Year | Property taxes | Tax assessment |
|---|---|---|
| 2025 | $10,171 +2.9% | $322,280 |
| 2024 | $9,890 +7.2% | $322,280 +8% |
| 2023 | $9,223 +9% | $298,280 |
Find assessor info on the county website
Neighborhood: Stonybrook-Wilshire
Nearby schools
GreatSchools rating
- 6/10Stony Brook El SchoolGrades: K-3Distance: 1.7 mi
- 7/10Central York Middle SchoolGrades: 7-8Distance: 4 mi
- 8/10Central York High SchoolGrades: 9-12Distance: 5 mi
Schools provided by the listing agent
- Elementary: STONY BROOK
- Middle: CENTRAL YORK
- High: CENTRAL YORK
- District: CENTRAL YORK
Source: The MLS. This data may not be complete. We recommend contacting the local school district to confirm school assignments for this home.

Get pre-qualified for a loan
At Zillow Home Loans, we can pre-qualify you in as little as 5 minutes with no impact to your credit score.An equal housing lender. NMLS #10287.
Sell for more on Zillow
Get a free Zillow Showcase℠ listing and you could sell for .
$547,700
2% more+ $10,954
With Zillow Showcase(estimated)
$558,654

