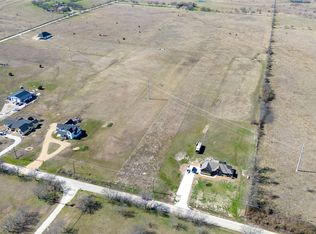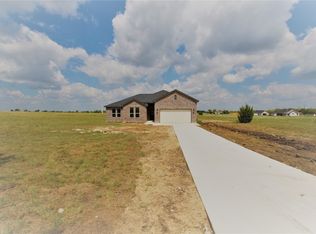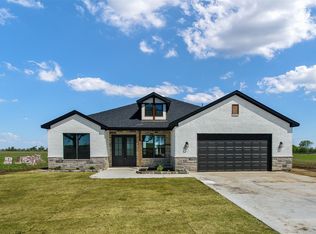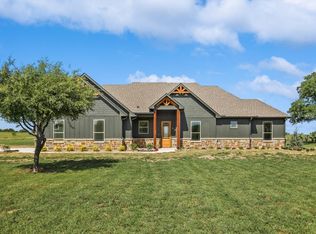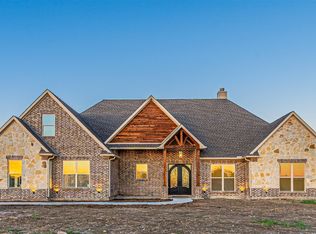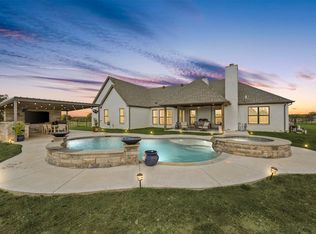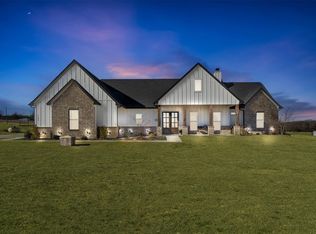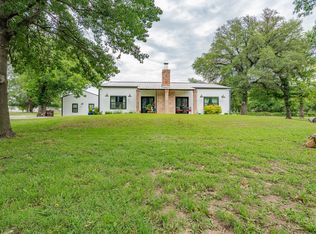LOW TAXES, NO HOA, ANIMALS WELCOME! Step into your own serene ranch-style escape just beyond the city buzz. Set on 3.47 acres of tranquil country land in Slidell ISD, this custom-built home, completed in 2024, strikes the perfect balance between expansive elegance and relaxed living. Featuring six bedrooms with the option to make the sixth a home office, gym, or playroom, and four full baths, including dual primary suites, this home accommodates families and multigenerational living. Entertain and cook in style with a chef’s kitchen equipped with Taj Mahal quartzite countertops, Zline appliances, and an oversized island—perfect for morning coffee or evening gatherings. Inside the oversized utility room adorned with cabinetry, convenience meets care with a thoughtful pet spa. You will love the white oak luxury vinyl flooring, custom cabinetry, 2 water heaters, and an abundance of storage space, including walk-in closets in all bedrooms. A spacious covered patio invites alfresco dining and quiet moments alike, all set against the backdrop of open land ready for horses, goats, chickens or your vision of country life. With both a generous, oversized garage outfitted with smart features and a shop with electricity on a 40’x60’ slab, you’ll enjoy both space and tech-savvy convenience at your fingertips.
For sale
Price cut: $30K (11/29)
$769,000
664 County Road 379, Decatur, TX 76234
6beds
3,134sqft
Est.:
Single Family Residence
Built in 2024
3.47 Acres Lot
$-- Zestimate®
$245/sqft
$-- HOA
What's special
Generous oversized garageAbundance of storage spaceSix bedroomsSerene ranch-style escapeTaj mahal quartzite countertopsOversized islandSpacious covered patio
- 269 days |
- 1,221 |
- 80 |
Zillow last checked: 8 hours ago
Listing updated: November 29, 2025 at 02:56pm
Listed by:
Dora Andrade 0525870 940-222-7012,
INC Realty, LLC 972-351-1095,
Jazzmin Andrade 0804307 940-577-5300,
INC Realty, LLC
Source: NTREIS,MLS#: 20919228
Tour with a local agent
Facts & features
Interior
Bedrooms & bathrooms
- Bedrooms: 6
- Bathrooms: 4
- Full bathrooms: 4
Primary bedroom
- Level: First
- Dimensions: 17 x 14
Primary bedroom
- Level: First
- Dimensions: 13 x 14
Bedroom
- Level: First
- Dimensions: 13 x 13
Bedroom
- Level: First
- Dimensions: 13 x 14
Bedroom
- Level: First
- Dimensions: 15 x 12
Other
- Level: First
- Dimensions: 17 x 14
Other
- Level: First
- Dimensions: 7 x 6
Other
- Level: First
- Dimensions: 8 x 7
Living room
- Level: First
- Dimensions: 18 x 19
Office
- Level: First
- Dimensions: 13 x 14
Heating
- Central
Cooling
- Central Air
Appliances
- Included: Dryer, Dishwasher, Gas Cooktop, Disposal, Washer
Features
- Chandelier, Decorative/Designer Lighting Fixtures, Kitchen Island, Multiple Master Suites, Open Floorplan, Pantry
- Flooring: Luxury Vinyl Plank
- Has basement: No
- Number of fireplaces: 1
- Fireplace features: Wood Burning
Interior area
- Total interior livable area: 3,134 sqft
Video & virtual tour
Property
Parking
- Total spaces: 4
- Parking features: Circular Driveway, Carport
- Attached garage spaces: 2
- Carport spaces: 2
- Covered spaces: 4
- Has uncovered spaces: Yes
Features
- Levels: One
- Stories: 1
- Patio & porch: Covered
- Pool features: None
Lot
- Size: 3.47 Acres
- Features: Acreage
Details
- Parcel number: 797214
Construction
Type & style
- Home type: SingleFamily
- Architectural style: Detached
- Property subtype: Single Family Residence
- Attached to another structure: Yes
Materials
- Foundation: Slab
- Roof: Shingle
Condition
- Year built: 2024
Utilities & green energy
- Sewer: Aerobic Septic
- Utilities for property: Septic Available
Community & HOA
Community
- Subdivision: High Country Estates
HOA
- Has HOA: No
Location
- Region: Decatur
Financial & listing details
- Price per square foot: $245/sqft
- Annual tax amount: $6,240
- Date on market: 4/30/2025
- Cumulative days on market: 271 days
- Listing terms: Cash,Conventional,FHA,VA Loan
Estimated market value
Not available
Estimated sales range
Not available
$3,649/mo
Price history
Price history
| Date | Event | Price |
|---|---|---|
| 11/29/2025 | Price change | $769,000-3.8%$245/sqft |
Source: NTREIS #20919228 Report a problem | ||
| 6/30/2025 | Price change | $799,000-1.4%$255/sqft |
Source: NTREIS #20919228 Report a problem | ||
| 4/30/2025 | Listed for sale | $810,000+6.1%$258/sqft |
Source: NTREIS #20919228 Report a problem | ||
| 10/11/2024 | Sold | -- |
Source: NTREIS #20655750 Report a problem | ||
| 9/30/2024 | Pending sale | $763,500$244/sqft |
Source: NTREIS #20655750 Report a problem | ||
Public tax history
Public tax history
Tax history is unavailable.BuyAbility℠ payment
Est. payment
$4,767/mo
Principal & interest
$3703
Property taxes
$795
Home insurance
$269
Climate risks
Neighborhood: 76234
Nearby schools
GreatSchools rating
- 5/10Slidell SchoolsGrades: PK-12Distance: 4.5 mi
Schools provided by the listing agent
- Elementary: Slidell
- Middle: Slidell
- High: Slidell
- District: Slidell ISD
Source: NTREIS. This data may not be complete. We recommend contacting the local school district to confirm school assignments for this home.
