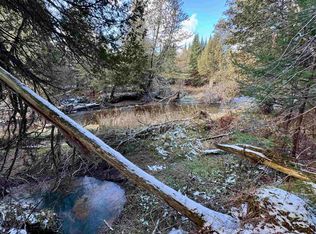Closed
Listed by:
Ernest A Begin,
Begin Realty Associates 802-748-2045
Bought with: Coldwell Banker LIFESTYLES- Littleton
$280,000
664 Ferguson Road, Barnet, VT 05821
4beds
1,440sqft
Single Family Residence
Built in 1975
11.44 Acres Lot
$310,300 Zestimate®
$194/sqft
$2,139 Estimated rent
Home value
$310,300
$295,000 - $326,000
$2,139/mo
Zestimate® history
Loading...
Owner options
Explore your selling options
What's special
Nestled on a quiet hillside in Barnet with a nice yard and ample room for gardening and outdoor activities Open and wooded land with mature trees. A cozy eat in kitchen with Butternut wood cabinets opens to the dining area and living room with sliders to the brand new wrap around deck. Two downstairs bedrooms and two more spacious bedrooms on the 2nd floor. The detached barn was home to 4 horses, it has an upstairs hayloft. Now used for storage and garage. 11.44 acres with the house. The adjoining 21.63 acre lot has some pasture is available with the house for an additional $90,000.00 Taxes reflect taxes on both parcels.
Zillow last checked: 8 hours ago
Listing updated: October 23, 2025 at 12:09pm
Listed by:
Ernest A Begin,
Begin Realty Associates 802-748-2045
Bought with:
Michael Jones
Coldwell Banker LIFESTYLES- Littleton
Source: PrimeMLS,MLS#: 5053917
Facts & features
Interior
Bedrooms & bathrooms
- Bedrooms: 4
- Bathrooms: 1
- Full bathrooms: 1
Heating
- Baseboard
Cooling
- None
Appliances
- Included: Electric Range, Refrigerator
Features
- Dining Area, Kitchen Island, Kitchen/Dining
- Flooring: Carpet, Hardwood, Laminate
- Basement: Concrete,Concrete Floor,Full,Interior Stairs,Unfinished,Walkout,Exterior Entry,Basement Stairs,Walk-Out Access
- Number of fireplaces: 1
- Fireplace features: Wood Burning, 1 Fireplace
Interior area
- Total structure area: 2,304
- Total interior livable area: 1,440 sqft
- Finished area above ground: 1,440
- Finished area below ground: 0
Property
Parking
- Total spaces: 1
- Parking features: Gravel, Barn
- Garage spaces: 1
Features
- Levels: One and One Half
- Stories: 1
- Exterior features: Deck, Garden
- Frontage length: Road frontage: 1099
Lot
- Size: 11.44 Acres
- Features: Country Setting, Sloped, Steep Slope, Wooded
Details
- Additional structures: Barn(s)
- Parcel number: 3301010331
- Zoning description: Residential
Construction
Type & style
- Home type: SingleFamily
- Architectural style: Chalet
- Property subtype: Single Family Residence
Materials
- Wood Frame, Wood Exterior
- Foundation: Concrete
- Roof: Metal
Condition
- New construction: No
- Year built: 1975
Utilities & green energy
- Electric: 100 Amp Service, Circuit Breakers
- Sewer: 1000 Gallon, Concrete, Leach Field
- Utilities for property: Phone, Telephone at Site
Community & neighborhood
Security
- Security features: Carbon Monoxide Detector(s), Smoke Detector(s)
Location
- Region: Barnet
Other
Other facts
- Road surface type: Gravel
Price history
| Date | Event | Price |
|---|---|---|
| 10/23/2025 | Sold | $280,000-13.8%$194/sqft |
Source: | ||
| 10/21/2025 | Contingent | $325,000$226/sqft |
Source: | ||
| 7/29/2025 | Listed for sale | $325,000+289.2%$226/sqft |
Source: | ||
| 9/23/1993 | Sold | $83,500$58/sqft |
Source: Public Record Report a problem | ||
Public tax history
| Year | Property taxes | Tax assessment |
|---|---|---|
| 2024 | -- | $194,600 |
| 2023 | -- | $194,600 |
| 2022 | -- | $194,600 |
Find assessor info on the county website
Neighborhood: 05821
Nearby schools
GreatSchools rating
- 5/10Barnet Elementary SchoolGrades: PK-8Distance: 1.1 mi
Schools provided by the listing agent
- Elementary: Barnet School
- Middle: Barnet School
- District: Caledonia Central
Source: PrimeMLS. This data may not be complete. We recommend contacting the local school district to confirm school assignments for this home.
Get pre-qualified for a loan
At Zillow Home Loans, we can pre-qualify you in as little as 5 minutes with no impact to your credit score.An equal housing lender. NMLS #10287.
