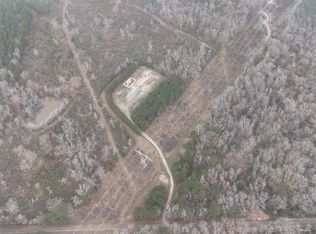Sold on 06/26/23
Price Unknown
664 Gahagan Rd, Simsboro, LA 71275
3beds
1,581sqft
Mobile Home, Residential
Built in 2007
1.25 Acres Lot
$185,700 Zestimate®
$--/sqft
$997 Estimated rent
Home value
$185,700
$176,000 - $195,000
$997/mo
Zestimate® history
Loading...
Owner options
Explore your selling options
What's special
Don't miss out on this spacious 3 bedroom, 2 bath mobile home in Simsboro. This home offers a spacious open living area with fireplace and fresh paint. Large kitchen with lots of counter space, storage, breakfast bar and separate dining area. The primary bedroom has a large walk-in closet and fresh paint, private bath with garden tub and separate shower. The two additional bedrooms offer lots of room and plenty of closet space. The exterior amenities include a large yard, covered front porch and a covered back deck. Call a local REALTOR to schedule a showing TODAY!
Zillow last checked: 8 hours ago
Listing updated: June 30, 2023 at 09:40am
Listed by:
Jennifer Crume,
RE/MAX RESULTS REALTY,
Brandon Crume,
RE/MAX RESULTS REALTY
Bought with:
Clifton Lindsay
Cloud Realty & Associates, LLC
Source: NELAR,MLS#: 204056
Facts & features
Interior
Bedrooms & bathrooms
- Bedrooms: 3
- Bathrooms: 2
- Full bathrooms: 2
- Main level bathrooms: 2
- Main level bedrooms: 3
Primary bedroom
- Description: Floor: Carpet
- Level: First
- Area: 224
Bedroom
- Description: Floor: Carpet
- Level: First
- Area: 202.72
Bedroom 1
- Description: Floor: Carpet
- Level: First
- Area: 130.5
Dining room
- Description: Floor: Laminate Wood
- Level: First
- Area: 144.17
Kitchen
- Description: Floor: Laminate Wood
- Level: First
- Area: 152.89
Living room
- Description: Floor: Laminate Wood
- Level: First
- Area: 323.75
Heating
- Electric, Central
Cooling
- Central Air, Electric
Appliances
- Included: Microwave, Electric Water Heater
- Laundry: Washer/Dryer Connect
Features
- Ceiling Fan(s), Walk-In Closet(s)
- Windows: Double Pane Windows, Blinds
- Number of fireplaces: 1
- Fireplace features: One, Living Room
Interior area
- Total structure area: 3,021
- Total interior livable area: 1,581 sqft
Property
Parking
- Total spaces: 2
- Parking features: Gravel
- Garage spaces: 2
- Has carport: Yes
- Has uncovered spaces: Yes
Features
- Levels: One
- Stories: 1
- Patio & porch: Porch Covered, Covered Deck
- Fencing: None
- Waterfront features: None
Lot
- Size: 1.25 Acres
- Features: Landscaped, Wooded
Details
- Additional structures: Storage
- Parcel number: 35184GAH104
Construction
Type & style
- Home type: MobileManufactured
- Property subtype: Mobile Home, Residential
Materials
- Vinyl Siding
- Foundation: Pillar/Post/Pier
- Roof: Metal
Condition
- Year built: 2007
Utilities & green energy
- Electric: Electric Company: Claiborne
- Gas: None, Gas Company: None
- Sewer: Septic Tank
- Water: Public, Electric Company: Wesley Chapel Water
- Utilities for property: Natural Gas Not Available
Community & neighborhood
Security
- Security features: Smoke Detector(s)
Location
- Region: Simsboro
- Subdivision: None/Metes And Bounds
Other
Other facts
- Body type: Double Wide
- Road surface type: Paved
Price history
| Date | Event | Price |
|---|---|---|
| 6/26/2023 | Sold | -- |
Source: | ||
| 5/2/2023 | Price change | $160,000-1.2%$101/sqft |
Source: | ||
| 4/5/2023 | Price change | $162,000-0.6%$102/sqft |
Source: | ||
| 2/27/2023 | Price change | $163,000-0.6%$103/sqft |
Source: | ||
| 2/7/2023 | Price change | $164,000-2.4%$104/sqft |
Source: | ||
Public tax history
| Year | Property taxes | Tax assessment |
|---|---|---|
| 2024 | $1,285 +82.7% | $16,092 +3.1% |
| 2023 | $703 +7.6% | $15,605 |
| 2022 | $654 +808% | $15,605 +117.8% |
Find assessor info on the county website
Neighborhood: 71275
Nearby schools
GreatSchools rating
- 5/10Simsboro High SchoolGrades: PK-12Distance: 3.1 mi
