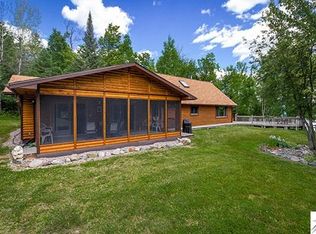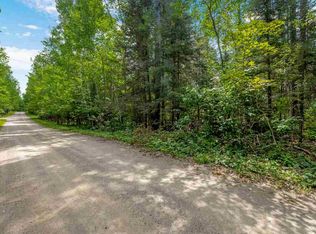Sold for $610,000
$610,000
664 Riverview Rd, Ely, MN 55731
3beds
2baths
1,176sqft
Single Family Residence
Built in 1992
1.77 Acres Lot
$677,800 Zestimate®
$519/sqft
$1,824 Estimated rent
Home value
$677,800
$637,000 - $725,000
$1,824/mo
Zestimate® history
Loading...
Owner options
Explore your selling options
What's special
Farm Lake 3 Bedroom, 2 Bath cabin/home with 219 ft of shoreline and 1.77 acres. Spacious living, dining, kitchen area, 2 main floor bedrooms with private bathrooms, and an open loft/bedroom. The kitchen has a custom built aeromatic cedar pantry for additional storage. Room for 4 twin beds in the loft, knee wall storage. The full width screen porch is accessed from the living room and has exceptional views of the lake. Wood flooring throughout the main level. Full, walkout basement with a utility room/workshop, large storage room with shelves, utility room. and a large open room facing the lake. Detached 2 car garage. Mound septic and drilled well. Beautifully landscaped. land with mature pines. Very well maintained and ready for immediate occupancy upon closing.
Zillow last checked: 8 hours ago
Listing updated: September 08, 2025 at 04:14pm
Listed by:
Janet Erchul 218-365-2100,
Ely Realty
Bought with:
Jim Burke, MN 4669422
Keller Williams Classic Realty - Duluth
Source: Lake Superior Area Realtors,MLS#: 6109032
Facts & features
Interior
Bedrooms & bathrooms
- Bedrooms: 3
- Bathrooms: 2
- Main level bedrooms: 1
Primary bedroom
- Description: Large closet 3/4 Bath Wood Flooring
- Level: Main
- Area: 161 Square Feet
- Dimensions: 14 x 11.5
Bedroom
- Description: Wood Flooring Full bath Closet
- Level: Main
- Area: 154 Square Feet
- Dimensions: 14 x 11
Bathroom
- Level: Main
- Area: 45 Square Feet
- Dimensions: 9 x 5
Bathroom
- Level: Main
- Area: 40 Square Feet
- Dimensions: 8 x 5
Foyer
- Level: Main
- Area: 54 Square Feet
- Dimensions: 9 x 6
Kitchen
- Description: Wood cabinets Wood flooring Stove, refrigerator and dishwasher Custom built aeromatic cedar pantry
- Level: Main
- Area: 110 Square Feet
- Dimensions: 11 x 10
Living room
- Description: Wood Burning Free Standing fireplace Wood floors View of the lake
- Level: Main
- Area: 345 Square Feet
- Dimensions: 23 x 15
Loft
- Description: Room for 4 Twin Beds (3 included) Knee wall storage Views of the lake
- Level: Upper
- Area: 320 Square Feet
- Dimensions: 20 x 16
Porch
- Description: Fully screened porch with access from the living room Views of Farm Lake
- Level: Main
- Area: 192 Square Feet
- Dimensions: 8 x 24
Workshop
- Level: Lower
- Area: 192 Square Feet
- Dimensions: 16 x 12
Heating
- Baseboard, Wood, Electric
Cooling
- Wall Unit(s)
Appliances
- Included: Water Heater-Electric, Dishwasher, Disposal, Dryer, Range, Refrigerator, Washer
- Laundry: Dryer Hook-Ups, Washer Hookup
Features
- Ceiling Fan(s), Natural Woodwork, Vaulted Ceiling(s)
- Flooring: Hardwood Floors
- Windows: Wood Frames
- Basement: Full,Walkout,Utility Room,Washer Hook-Ups,Dryer Hook-Ups
- Number of fireplaces: 1
- Fireplace features: Wood Burning
Interior area
- Total interior livable area: 1,176 sqft
- Finished area above ground: 1,176
- Finished area below ground: 0
Property
Parking
- Total spaces: 2
- Parking features: Gravel, Off Street, Detached, Electrical Service, Slab
- Garage spaces: 2
- Has uncovered spaces: Yes
Features
- Exterior features: Dock
- Has view: Yes
- View description: Inland Lake, Panoramic
- Has water view: Yes
- Water view: Lake
- Waterfront features: Inland Lake, Waterfront Access(Private), Shoreline Characteristics(Gravel, Rocky, Sand, Elevation-Medium)
- Body of water: Farm
- Frontage length: 219
Lot
- Size: 1.77 Acres
- Dimensions: 219 x 409
- Features: Accessible Shoreline, Irregular Lot, Landscaped, Many Trees, Underground Utilities, Rolling Slope, BWCA Access
- Residential vegetation: Heavily Wooded
Details
- Foundation area: 1056
- Parcel number: 28637628170
Construction
Type & style
- Home type: SingleFamily
- Architectural style: Bungalow
- Property subtype: Single Family Residence
Materials
- Wood, Frame/Wood
- Foundation: Concrete Perimeter
- Roof: Asphalt Shingle
Condition
- Previously Owned
- Year built: 1992
Utilities & green energy
- Electric: Minnesota Power
- Sewer: Mound Septic, Private Sewer
- Water: Drilled, Private
- Utilities for property: Underground Utilities, Cable
Community & neighborhood
Location
- Region: Ely
Other
Other facts
- Listing terms: Cash,Conventional
- Road surface type: Unimproved
Price history
| Date | Event | Price |
|---|---|---|
| 8/11/2023 | Sold | $610,000+1.8%$519/sqft |
Source: | ||
| 7/7/2023 | Contingent | $599,000$509/sqft |
Source: | ||
| 7/1/2023 | Listed for sale | $599,000+61.9%$509/sqft |
Source: | ||
| 8/19/2019 | Sold | $370,000$315/sqft |
Source: | ||
Public tax history
| Year | Property taxes | Tax assessment |
|---|---|---|
| 2025 | $4,305 +27.9% | $596,600 -0.8% |
| 2024 | $3,367 -1.8% | $601,400 +21.2% |
| 2023 | $3,429 -10.9% | $496,300 +28.1% |
Find assessor info on the county website
Neighborhood: 55731
Nearby schools
GreatSchools rating
No schools nearby
We couldn't find any schools near this home.
Get pre-qualified for a loan
At Zillow Home Loans, we can pre-qualify you in as little as 5 minutes with no impact to your credit score.An equal housing lender. NMLS #10287.

