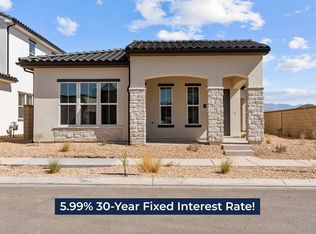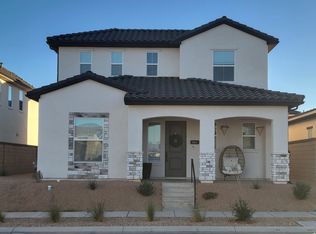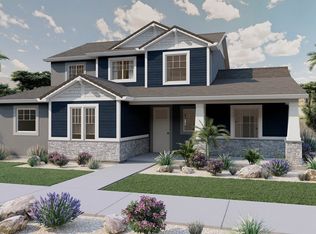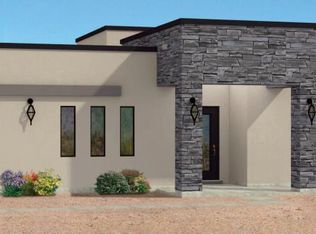Sold
Price Unknown
664 W Canyon Pine Rd, Saint George, UT 84790
4beds
3baths
2,498sqft
Single Family Residence
Built in 2024
4,791.6 Square Feet Lot
$601,500 Zestimate®
$--/sqft
$2,863 Estimated rent
Home value
$601,500
$547,000 - $662,000
$2,863/mo
Zestimate® history
Loading...
Owner options
Explore your selling options
What's special
NEW 30 YEAR RATE BUY DOWN TO 5.99 % and READY MOVE IN TODAY! The Holmes Homes flagship Marina Floor Plan is a family favorite featuring an incredible open concept main floor and 4 bedrooms upstairs. This Desert Color home is just steps from the future owner park and pool area and features full access to the beautiful Desert Color Lagoon. This home boasts a huge 3 car garage and centrally located covered patio. Come see it today! Call today or visit AJ at our model home at 729 W Claystone Drive for a showing!
Zillow last checked: 8 hours ago
Listing updated: December 04, 2025 at 09:54am
Listed by:
ANDREW GRIFFIN 435-619-3465,
RED ROCK REAL ESTATE
Bought with:
NON BOARD AGENT
NON MLS OFFICE
Source: WCBR,MLS#: 24-250441
Facts & features
Interior
Bedrooms & bathrooms
- Bedrooms: 4
- Bathrooms: 3
Primary bedroom
- Level: Second
Bedroom 2
- Level: Second
Bedroom 3
- Level: Second
Bedroom 4
- Level: Second
Bathroom
- Level: Second
Bathroom
- Level: Second
Bathroom
- Level: Main
Dining room
- Level: Main
Kitchen
- Level: Main
Laundry
- Level: Second
Living room
- Level: Main
Heating
- Natural Gas
Cooling
- Central Air
Interior area
- Total structure area: 2,498
- Total interior livable area: 2,498 sqft
- Finished area above ground: 1,400
Property
Parking
- Total spaces: 3
- Parking features: Attached
- Attached garage spaces: 3
Features
- Stories: 2
- Pool features: Fenced, In Ground, Outdoor Pool
- Spa features: Heated
Lot
- Size: 4,791 sqft
- Features: See Remarks
Details
- Parcel number: SGSAH4441
Construction
Type & style
- Home type: SingleFamily
- Property subtype: Single Family Residence
Materials
- Stucco
- Foundation: Slab
- Roof: Tile
Condition
- Built & Standing
- Year built: 2024
Utilities & green energy
- Water: Culinary
- Utilities for property: Dixie Power, Electricity Connected, Natural Gas Connected
Community & neighborhood
Location
- Region: Saint George
- Subdivision: SAGE HAVEN
HOA & financial
HOA
- Has HOA: Yes
- HOA fee: $150 monthly
- Services included: Pickleball Court, See Remarks, Common Area Maintenance, Internet, Clubhouse
Other
Other facts
- Listing terms: FHA,Conventional,Cash
Price history
| Date | Event | Price |
|---|---|---|
| 9/15/2025 | Sold | -- |
Source: WCBR #24-250441 Report a problem | ||
| 8/15/2025 | Pending sale | $619,900$248/sqft |
Source: | ||
| 5/20/2025 | Price change | $619,900-1.6%$248/sqft |
Source: | ||
| 1/16/2025 | Price change | $630,000+1.6%$252/sqft |
Source: | ||
| 4/25/2024 | Pending sale | $620,073$248/sqft |
Source: | ||
Public tax history
Tax history is unavailable.
Neighborhood: 84790
Nearby schools
GreatSchools rating
- 8/10Desert Canyons ElementaryGrades: K-5Distance: 4.3 mi
- 8/10Desert Hills Middle SchoolGrades: 8-9Distance: 3.9 mi
- 7/10Desert Hills High SchoolGrades: 10-12Distance: 3.8 mi
Schools provided by the listing agent
- Elementary: Desert Canyons Elementary
- Middle: Desert Hills Middle
- High: Desert Hills High
Source: WCBR. This data may not be complete. We recommend contacting the local school district to confirm school assignments for this home.
Sell with ease on Zillow
Get a Zillow Showcase℠ listing at no additional cost and you could sell for —faster.
$601,500
2% more+$12,030
With Zillow Showcase(estimated)$613,530



